We’ve often talked in the Comment Section about the state of design magazines today, how different it all is. I remember when I would haunt the bookstores, waiting for the latest issues. I knew exactly what day and time the magazines were delivered, and on those days, I would leave the store with both arms full of them. That all changed some years ago, when the economy slumped and advertising dollars dried up.
Back then, there was a deluge of failed magazines; it seemed like a different title or two would quit publishing each month. It’s gotten better today and even some design magazines, like domino, have started publishing again.
Yet, even the magazines that are still around seem different today. Is it me? I remember when I literally could not WAIT to read the next issue of Southern Accents. And that is no exaggeration! Today, I never have to wait to see beautiful houses. The internet is filled with millions of interior images on web sites and blogs that can satisfy that itch instead of magazines.
Another big difference today is the online magazine store - Zinio. I don’t read actual magazines anymore, I read them on Zinio. There’s no storage issues, and no paper waste; the only waste there is, is megabytes.
I still have a small list of titles that I read each month. Top on that list of favorites and must reads is always Veranda. It’s like an old friend that never disappoints and editor Clinton Smith is to be thanked for that. I also give Clinton kudos for Veranda’s much improved web site. It is a wonderful place to lurk about on those long days in between their issues.
Veranda’s newest, their May-June issue, is about Historic Preservation, a theme they delve into deeply, with stories on houses that were renovated for today. There is one house in Montecito - I read the story twice, and couldn’t stop staring at the photos. Although the house is out of most budgets no doubt, it seemed approachable, with ideas you could make your own.
The Montecito house in Veranda this month – fabulous! The view of its original staircase is worth the price of the magazine.
And then there was that one house which really spoke to me and stopped me in my tracks.
It is the vacation house of jeweler Elizabeth Locke, and it is a beauty, a true example of historic preservation. It’s not surprising I would love the house, since I’m obsessed with Elizabeth Locke’s jewelry. You know her, with the fabulous ads she runs each month in Veranda? Her jewels are always so appealingly displayed on Fortuny fabrics. All the money in the world wouldn’t be enough to satisfy my lust for her jewelry! I would still want just one more piece!!
A sampling of Elizabeth Locke rings.
Her designs are based on the antique jewelry worn by the Greeks, Romans and Etruscans and she mixes cabochon stones and 19 carat gold with antique pieces like Chinese gambling counters, mosaics, Essex crystals, miniature paintings and antique Japanese porcelain buttons. Her pieces are works of art – there is no other way to describe them.
Gorgeous!
A collection of pendants made out of antique and collected one-of-a-kind pieces.
Myself? I love her turquoise. To die for!It goes without saying that the person behind these jewels must have exquisite taste. And she does. A true gentlewoman and born southerner, she and her husband live in Virginia on a 100 acre farm, Clay Hill. But it is the story of their vacation house that Veranda included in their Historic Preservation issue. And no, do not think ocean front type vacation house outfitted in blue and white striped fabrics!
No, not at all.
This is a house in Beaufort, South Carolina, a small, quiet town as southern as it gets. With the marsh in its front yard, the house was built in the 1850s right before the Civil War broke out. Dr. Joseph Johnson promised to build the largest, grandest house in Beaufort, and that he did. The house is over 11,000 sq. ft and has 23 rooms with 6 bedrooms, and a bevy of fireplaces for cool, winter nights. When the house was being built, the ship carrying the architectural elements the Doctor had purchased in Europe was stopped by the Union blockade. After the house was finished, with the Union army occupying the house, Johnson hid the family silver under the kitchen outbuilding which, by a stroke of luck, served as the morgue. This helped to insure the silver was left untouched. After the war, Johnson dug it up, sold it, and was able to buy back his own house. His descendants, the Porter-Danners, lived there until the 1980s.
In the late 1980s, the house was completely renovated and restored. It was for sale a few years ago when Elizabeth’s husband spotted its ad in the Wall Street Journal. They toured it on a lark. Upon entering the house, called The Castle, it was love at first sight for Elizabeth. Today, they spend their summers there – driving 9 hours to Beaufort where they relish finally having neighbors who have also become close friends.
Locke’s aesthetic is both very southern and very American. Her houses are filled with American furniture, accented with pieces from England and Paris, but without being a slave to those countries. Her palate is colorful and warm – the walls of the Castle were already painted in her favorite warm caramel tones. She made a design decision that she wanted to keep the house clean and spare – no rugs, no curtains, no frou-frou. Instead, she lets the house speak for itself – and it does.
I thought we would first tour her Beaufort house and then visit her Virginia farm, which underwent a large renovation a few years back.
And then, we’ll all head to Neiman Marcus and buy a piece of her jewelry !! I wish !!
Mr. Slippersocks Man !! Do you hear me !?!?!
Here is the Veranda story about The Castle. And since this issue’s theme is Historic Preservation, I researched the house for its own history. Of course.
Enjoy!
The Castle – built by Dr. Joseph Johnson in the 1850s. The oak tree is older than the house by 100s of years. The house, cited on an entire city block, is behind the marsh, which acts as a kind of moat.
Researching the house, I found this photo showing the house before it was landscaped. Today, the bottom level is now finished out, and there are windows instead of being boarded up. Notice the trim around the top of the house – you can see where the house got its name The Castle from.
A 1930s photo from the same exact spot showing overgrown landscaping. Look how tall the palm trees are when there weren’t even any planted in the photo before.
The same view today, showing the windows in the basement level, and the landscaped yard with its parterre garden.
Today: Taken from the Elizabeth Locke Jewelry Instagram. The landscaped gardens at The Castle.
A very early view of the house showing men in boats on the marsh, a tributary of the Beaufort River.
In the 1940s, after the yard was cleaned up a bit. I love this view with the ladder – it looks like it’s for a tiny child against the huge tree.
The back side or the North side of the house – seen through the side fence. The original kitchen was located in the brick outbuilding, seen here. Kitchens were never in the main house in case of fire. And notice – the portico. The stairs are right inside the door at the back entry, shown here.
And in this photo – very interesting. Taken after 1933, you can see there was no portico, no stairs leading to the back door on the North side! Maybe there was a hurricane that tore it off? Or maybe it was allowed to rot away, judging from the condition of the house. But, today, it has been beautifully restored, as seen below:
From the back gate at the house, the North side – showing the back portico and door with stairs, now fully restored. The entire back porch and stairs had to be rebuilt.
A blurry picture of the original kitchen. To the right is the carport.
The space under the front porch. Past this, the basement under the house has been turned into living space.
At the front of the house on the South side, the gates with markers and lanterns. If the area seems familiar, it is down the street from Tidalholm where The Great Santini and The Big Chill was filmed; I blogged about it HERE. AND, The Castle itself was used in two films: Forces of Nature and Last Dance.
The house is T Shaped, a common style in the coastal region. With a long center hall, the rear rooms jut out to catch the ocean breezes and circulate air inside the house. The house was renovated in 1988 by the homeowner who was the Mayor of Beaufort. The next homeowner was Sam Beall III, the young owner of Blackberry Farm, who recently passed away.
The Back Foyer:
When you enter either the back door, on the North side, or the front door on the South side, the most beautiful double staircases greet you. They lead up to the second floor and down to the basement level. The large central hall runs straight from the front to the back door.
And on the second level, a skylight brings the sun to the interior central hall. American chairs and French chest.
From the Elizabeth Locke Jewelry Instagram, is this photo of the back foyer, looking towards the front foyer and living room.
I found more pictures of the back foyer and staircase from a movie that was filmed at The Castle:
1999: From the movie “Forces of Nature.” The central hall leading into the back foyer and double staircase. This owner had a center table in the foyer, just like Elizabeth. Most of the rugs and paintings and mirrors, etc. were the homeowners, not the movie production company.
From the movie “Forces of Nature” – on the second floor, looking the opposite direction towards the upper front porch. This owner had a large bookcase in the hall, which seems a bit bulky compared to the spare look that Elizabeth favors.
Here in a scene from the movie “Forces of Nature” – you can see that in 1999 – the balusters were still painted white. Today, they are black, which is really more dramatic and gives the house a bit of a contemporary look.
The Front Foyer:
The Library of Congress has a set of photographs of the house taken “after 1933.” Here is the front door off the grand porch on the South side. The doors to the left and right lead to the dining and living rooms. Today those doors are gone and the opening has been made wider. This crystal light fixture was still hanging here in 1999 when “Forces of Nature” was filmed in the house. And lastly, these radiators were removed and are no longer here.
Before: The double stairs. This must have been before the back porch was repaired and these stairs were rebuilt. These staircases are not quite as graceful as the stairs are today. Very interesting!
And from 1996, the movie “Last Dance:” You can see the front door, now stripped of its paint – and it looks stunning! I hope it still is this way!
In the movie “Last Dance” the butler opens the door and the visitor goes to the room on the right side, the living room.
The Living Room & Study:
In 1933, the living room looked like this. The door behind screen was eventually closed off. The other door leads to the study. The Library of Congress said these mantels were older than the house and had replaced the original mantels. The decor is so-so, but I do love that tall antique chair with the tapestry upholstery.
From the movie “Last Dance” – The living room, which leads to the study. The room is so large, there is a piano with room to spare. The door to the study is also stripped.
From “Last Dance,” the study, with a Chesterfield leather sofa, most likely the homeowner’s furniture.
Two years later for the movie “Forces of Nature,” they also used the living room and study. You can see the same piano here, that obviously was the homeowners. It is an ornate Victorian styled piano. The rug is antique and the shades were also in the house (some still are there today.) You can see the study through the door. The homeowners have very beautiful antique paintings – I know these were the owners because I spotted the same paintings in both movies.
And for “Forces of Nature,” you can see into the study with its antique French leather chairs. Also, you can see the mantel has the same stripped pine finish as the doors, along with newly installed black slate.
VERANDA: And today. The only picture of the living room (I think!) I wish there more photos from the house! But here, the fireplace has also been updated with black slate.
The Dining Room:
1930s. And across the hall from the living room and study is the dining room, with the fireplace with tiles. Notice the chandelier, that is still in the house today. Next to the dining room is the morning room, on the east side, which gets the…morning sun!
In “Forces of Nature,” looking into the dining room, with the same chandelier. Beautiful antique portrait.
From “Forces of Nature” - It looks like the blue & white tiles were removed from the fireplace and replaced with black slate, but the white paint was kept on the wood.
And another view of the dining room from “Forces of Nature.” Between the two front windows off the grand porch is this breakfront.
VERANDA: And today, the dining room. The chandelier is now 19th century Waterford. American antique furniture. I love how she chose to decorate it sparsely – letting the architecture shine. It’s a good look for a summer house on the coast. Clean and neat, but sophisticated at the same time.
Today: From Elizabeth Locke’s Instagram. Antique camellia holder at The Castle. Elizabeth said she bought this holder in New Orleans. Gorgeous!!! You can spot the jib doors on the right.
VERANDA: Today. Off the dining room are windows that raise from the bottom that lead to the grand front porch. There are jib doors at the bottom that close off the bottom when the windows are raised. There are 4 jib doors on both the 1st floor and 2nd floor.
These original jib doors were considered so unique that they were included in the house’s packet sent to the Library of Congress.
Today: From Elizabeth Locke’s Instagram – the dining room mantel. You can compare the mantel to the original mantel in the Library of Congress pictures. The blue and white tiles were removed, but the mantel remained.
VERANDA: Today. This is the Morning Room, off the dining room which gets the eastern sun. The American Gothic furniture came from Locke’s house in Virginia and since the walls were painted in Elizabeth’s palate, the upholstery matched perfectly. Notice the original chandelier remains, just moved over from the dining room. I love the fireplace – the color of the wood with the black slate – it has a contemporary look to it.
The grand, front porch on the South side, set for a party. Here you can see the jib doors are neatly shut, while the shutters are open. Wow. Just…Wow.
Today: From Instagram. Another table set for a party on the opposite side of the grand porch.
The beautiful and sophisticated Elizabeth. She brings a carload of GORGEOUS dahlias from Virginia each summer and passes them out from the front porch.
I hope you have enjoyed this look at the past and present Castle in Beaufort. Be sure to read the story in this month’s Veranda. OK, now, let’s all go shopping for her jewelry! HERE.
AND…
What about Elizabeth’s primary home, at Clay Hill, the 100 acre farm in Virginia’s hunt country in the Shenandoah Valley ?
She says of the 1816 farm house where she and her husband have lived for 30 years after moving there from NYC:
“For me, it’s always about aesthetics first and practicality way down the line.” Still, after living without air conditioning for all this time, a few years ago she decided to install central air in her 3 bedroom, Federal style house. This led to a complete renovation and the addition of a new wing with a kitchen and a new Italianate garden.
For years, Elizabeth and her husband John had lived with a galley kitchen that was added onto to the house. A new 1350 sq ft wing was designed with a large kitchen, breakfast room, sitting room, and a foyer that connects the wing to the house. By using different elements on the exterior, the wing looks like it was added on over time.
The front of the house belies its size now that there is a new addition on the left side and back of the house.
The porch at the right side of the house.
A view of the house with the new one-story kitchen addition at the rear. The garden was newly planted just a few years ago.
The back side of the house with the new addition with the stone fireplace.
The addition, showing the back porch. With the mix of stone and siding and stucco, it’s hard to tell what is original and what is brand new! Beautiful.
And the addition, showing the side of the house and the front porch at the right. On the left is the new greenhouse in the Italian garden.
Another view of the back shows more of the Italian styled garden. Potted lemon trees in urns are moved to the indoor swimming pool during the winter. Yes, the indoor swimming pool.
And the view from the house of the garden with the greenhouse behind it. Tall cypress were planted beyond the garden.
A view of the right side of the parterre garden, showing the windmill in the distance. Behind the picket fence is the kitchen garden. On the other side of the greenhouse, there is a cutting garden.
Close up of the kitchen garden.
The garden is trimmed box and gravel.
At the entrance to the garden are stone posts and a low stone fence that surrounds it.
A close up of the gothic greenhouse. Elizabeth had seen one like it in a magazine years ago and her architect helped her track it down.
Elizabeth busy gardening. She says she always wanted a garden and now she rushes out here to see what is blooming.
And again! She’s so beautiful – a perfect model for her jewels.
The pond by the original section of the house.
The house at dusk, with the addition to the left.
BEFORE: Here’s a view of the house before the new wing was added a few years ago. Ready to go inside?
Elizabeth decorates with American furniture and pieces from Europe. Many pieces were inherited. Here, there is an incredible Federal style pier table, with matching Federal sofa and chairs in red silk. Notice the front door with its screen. Alison Martin designed the rooms in the older part of the house. I have to say, this reminds me of the Beaufort house with its central hall!
Another view looking towards the stair hall.
The stair hall. The grandfather clock was inherited.
Elizabeth is a true southern, born and raised in Virginia. When they bought the house, she discovered the dashing couple who had lived in the house in the 1920s and 1930s. They had decorated it with Federal antiques, like Thomas Jefferson had at his own Virginian farm, Monticello. The couple’s antiques were auctioned off after Elizabeth bought the house and she and her husband bid on as much of the furniture as they could. She then used photographs from magazine shoots of the house to piece it back together like the couple had the house furnished. Interesting!
BEFORE: The entrance hall before the renovation. The walls are more gray now and the trim is white. You can see it was a bit more cluttered here. Their designer encouraged them to edit, edit, edit.
BEFORE: Again, today the stair hall is much more edited with less hanging on the walls and laying on the floors. But I like it both ways!
AFTER: The living room was fashionably gray, but no one would even go into it. After the renovation, Alison painted the walls in yellow stripes and Elizabeth said that everyone flocks to the room now.
In her newly redecorated living room. I’m so jealous she gets to wear Elizabeth Locke jewelry anytime she wants! So not fair!!!!
After: A slightly different styled room for Architectural Digest.
BEFORE: The living room was painted gray. I’m loving the chinoiserie chest on legs.
The view from the living room across the foyer to the green library. I love the original floors and the stained wood doors.
The library books were inherited from John’s grandfather. Notice how the cabinets were trimmed in gold to give the green paint some depth.
And notice how the panels are painted in two different shades of green, again, to give it more depth. Love the portraits.
BEFORE: The library was painted persimmon before the renovation. Elizabeth had once seen a green library in Italy and always wanted one. The renovation proved the perfect opportunity to finally get her wish. The library is one of my favorite rooms in the house, after the kitchen! Beautiful miniature stairs. I’ve always loved those. Remember Bill Blass’ stairs?
AFTER: The dining room furniture came from John’s grandmother’s Park Avenue apartment and is quite formal. Since there are no restaurants in the country, they like to entertain with sit down dinner parties with white tablecloths and huge, antique napkins.
AFTER: Another view.
BEFORE: The dining room was green and peach. And I wonder if this chandelier was the one brought down to Beaufort? I like the new dining room a lot more, but I do miss a crystal chandelier.
AFTER: The new addition with the breakfast area is seen through the arches, an architectural element used throughout the house.
The new kitchen. When Elizabeth looks out the windows, she says she sees no neighbors at all, just her own land.
Gray walls and Bennison fabric shades.
Notice all the arches, used again, in the kitchen. And notice the tiny arch over the stove! Love that!
AFTER: The powder room with a toile wallpaper.
The ceiling of the master bedroom was painted by an Italian artist. The antique bed came from New Orleans.
AFTER: The antique desk filled with photographs.
Elizabeth’s jewelry.
BEFORE: When the air conditioning was installed in the master bedroom, the 15-year-old Renaissance-style frescoes on the walls and ceiling were lost. This chaise is now in the guest room.
AFTER: A guest room with pumpkin walls.
In the bathroom, the chandelier was chosen after the 1920s bathtub, which had been aqua.
A guest room with prints.
AFTER: The newly redecorated porch is filled with antique pieces painted Charleston green.
A few years ago, the couple built an indoor pool on their property.
The large pool is long and narrow, perfect for laps.
Decorated with furniture – which was later taken from here down to Beaufort!!
Recognize it?
Elizabeth used huge potted palm trees and orchids to give the pool house a tropical look.
The bathroom is so pretty. Love it.
But the closet is too adorable for words.
Must be so nice to swim in a warm pool on a freezing day!
Spring at Clay Hill.
Beside her shop in New York City and at Neiman Marcus stores, Elizabeth also has a shop in Boyce, Virginia, near her farm. In the tiny downtown, she and John bought a general store which she turned into a shop. Upstairs is her office and a workshop with 7 employees who all bring their dogs to work.
And to tie in with the Historic Preservation theme in this month’s Veranda – here is the general store – before & after. Darling!!
Of course the inside is what you expect to house Elizabeth Locke Jewelry.
I hope you have enjoyed this look into the life and houses and gardens of Elizabeth Locke, my favorite jeweler! It’s been heaven for me!!
Huge Bed and Bath Sale, HERE.
Shopping for the Jackson Hole style. HERE.





























































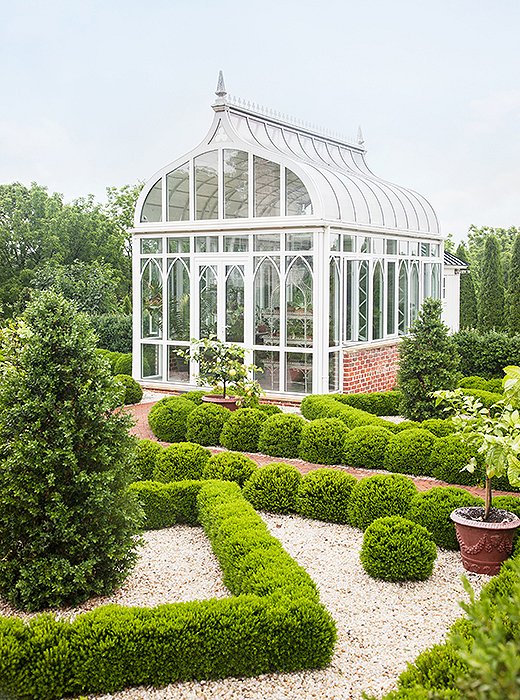















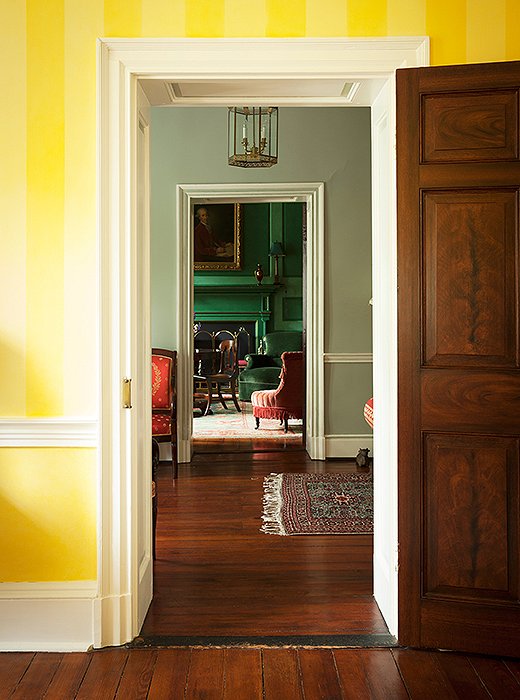
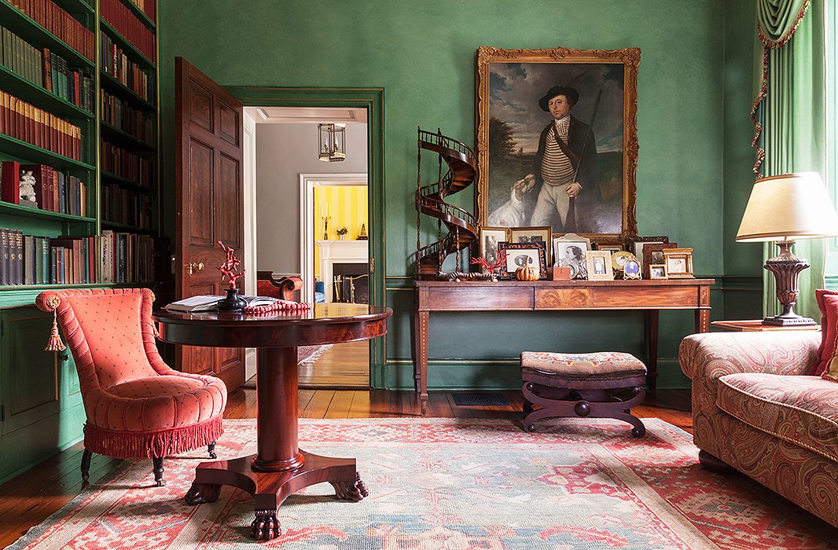






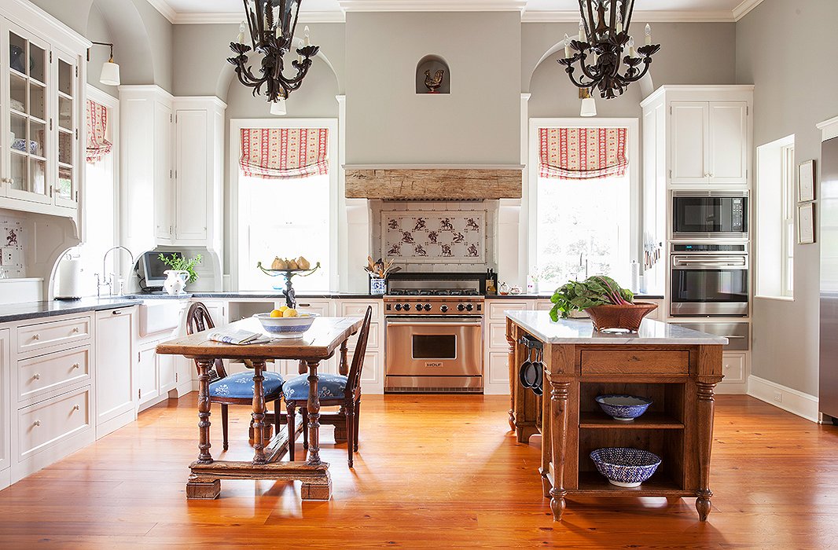



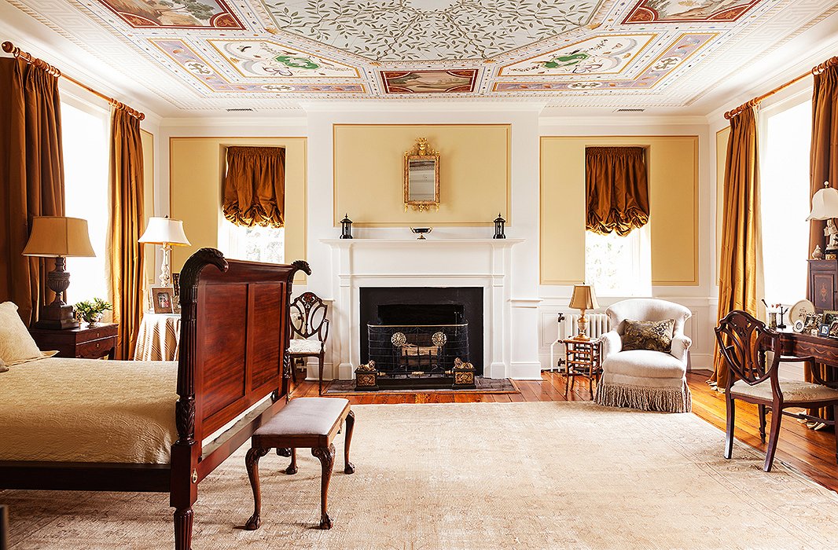
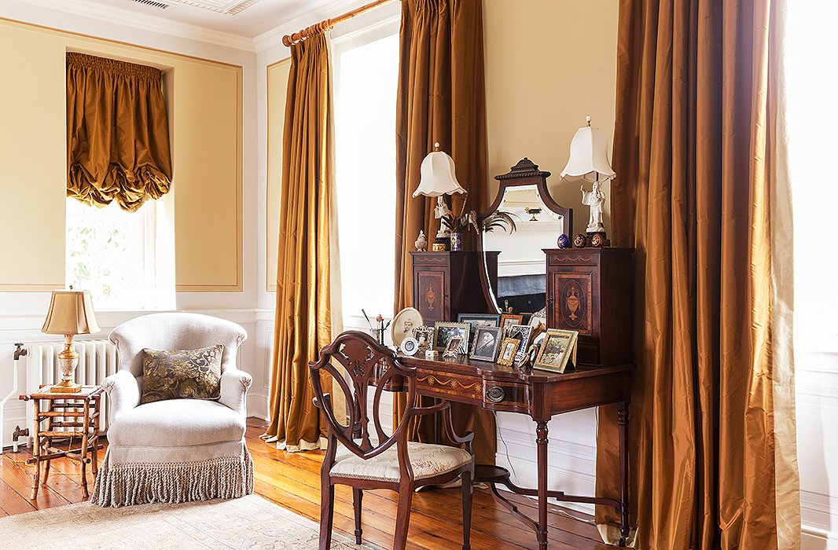
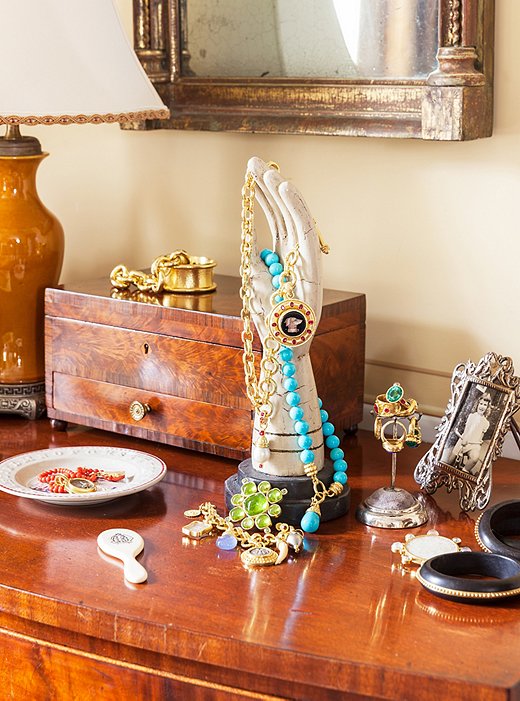


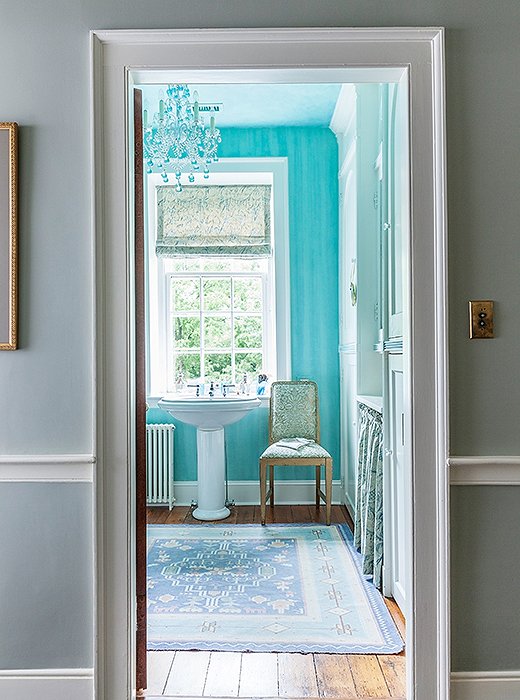

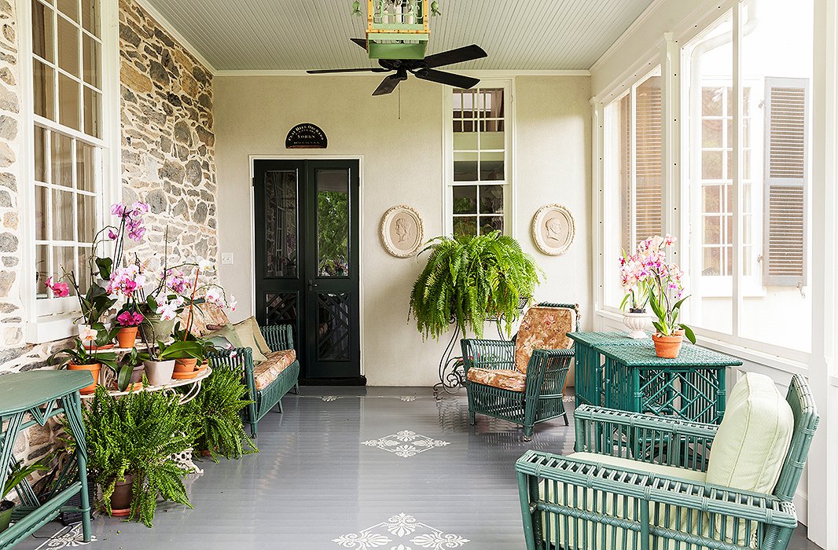




















0 comments:
Post a Comment