Robert Pattinson & Kristen Stewart:
One time lovers who met while starring in the Twilight movies.In 2013, when I wrote about a house in Los Feliz – the trendy, older neighborhood in Los Angeles, I promised that it would be the last time I would ever mention Twilight – the series of books and movies that Rob Pattinson and Kristen Stewart starred in.
What can I say? I was wrong and here I am writing about it again.
As most readers know, I was a fan of the Twilight series (and that’s putting it mildly) for many years and so, naturally I was interested in the young couple who starred in the movies. Rob and Kristen became instant world-wide stars and multi millionaires from their involvement with the Twilight franchise, but they also became young lovers who dated for many years. Their real life love story mimicked the fictional love story they portrayed on screen and fans were enthralled by their story.
Oh, Hollywood!
Together Rob and Kristen bought two houses. Kristen paid for their Malibu vacation house while Rob opened his wallet for their house in town, the Spanish Colonial in Los Feliz (above.) Both houses cost about 5 million dollars each, and it was apparent to the fandom that a deal had been struck between the couple: “you buy the beach house and I’ll take care of the town house.”
When the last movie was released, the couple broke up after photographs of Kristen in the arms of another man were published. Their breakup caused a real estate free-for-all. Kristen immediately moved out of the Los Feliz house and bought a less expensive, newer house a few miles away. She kept the beach house and still owns it today. Rob moved to a rental and put the beautiful Los Feliz house up for sale. He later bought a much more modest house in the Hollywood Hills which he rarely uses since he now lives in London altogether.
The Los Feliz house was sold to actor, Jim Parsons and his partner. Parsons, from Houston (!) is the popular star of The Big Bang Theory. The sale was the final chapter in the saga of the white Los Feliz house.
Right?
No?
Of course not!
Despite its famous Hollywood connections, the house is an architecturally important one. Designed in 1922 by the renowned and very prolific architect Stiles O. Clements – the house has remained virtually untouched and barely renovated since it was first built. Studying the house and its gardens through the past century is like taking a course in “The History Los Angeles Interior Design.”
When word first leaked that Rob Pattinson had bought a house in Los Feliz, I wasn’t prepared to be impressed. Rob is a notoriously humble man who eschews star-status niceties like Lamborghinis and Italian loafers. Buying an architecturally significant house didn’t fit his M.O. But, the house was a huge surprise: it was very sophisticated and a marvel.
The gardens were even more amazing, having been modeled after the legendary Alhambra – the Moorish palace in Andalusia. Through the years, critics have all agreed on the Los Feliz beauty.
When first built, the house was published in 1924, in Pacific Coast Architect, a highly respected journal of its time. Since then it has been published in Architectural Digest (twice) and House & Gardens magazine and it was a chapter in a book on gardens written by Dominique Browning. And now, the house is featured yet again, in the anticipated new book “Hollywood Interiors: Style and Design in Los Angeles” by Anthony Iannacci. The book shows the house as it has been decorated for Jim Parsons!
When Pattinson gave a recent interview, he also weighed in with his opinion of the house when he reminisced:
“I had this great house which I bought…It was incredible, absolutely completely crazy. It was like Versailles, with an incredible garden.”
Despite all the praise heaped on the house – it is small by Hollywood standards. The land is under 1 1/2 acres and it is just a bit over 4,000 sq. ft – with only 3 bedrooms and baths. Its size though did not stop the famous from buying. The roster of former owners is like a who’s who of the movie industry. The one owner who made the most impact on the house was actor Tim Curry.
Curry, photographed in the living room of the Los Feliz house.
In the 1990s, Curry bought the then neglected house just a few days before it was due to be demolished. He spent years and a small fortune restoring the extensive gardens to their former glory, while faithfully respecting the original landscape plan. Inside, he decorated the house in his beloved England’s Country Manor look, creating such a noteworthy job that Architectural Digest and House & Garden both photographed the estate.
Curry is known for his gardens. The actor Colin Farrell was asked by Architectural Digest if he has a garden:
“I have one that is almost magazine worthy,” he boasted. “It has to do with Tim Curry, who lived in my house. Tim Curry is a purveyor of properties: He inhabits a house for two years and does a lot of restructuring work, and my house was one of those. Tim lived there for two years. The back garden is really beautiful. He did an amazing job.”
Above: Colin Farrell’s house – Tim Curry moved here after he left the Los Feliz house and he reworked this garden too. Farrell bought the house from Curry.
Curry was drawn to the Los Feliz gardens shown above for good reason – they are quite remarkable. The back of the house has a large terrace with a koi pond and grotto, and then past that, there is a large hill, topped by the solar powered swimming pool. Running from the top of the hill is a rill where the water flows from the pool down a large set of stairs into the grotto, out to a snake-shaped gully and finally into the koi pond back at the terrace. The rill is a gorgeous piece of architecture that has survived from its first days in the 1920s.
In this aerial view of the house and the gardens, you can see the swimming pool at the top of the hill and the water rill that flows to the back terrace. The large white structure is the amphitheater. Tim Curry and Rob Pattinson both talked about how much maintenance the grounds required. It was the main reason that Curry sold the house just 7 years after he had restored it.
Rob complained about going swimming, thinking he was alone, only to spy people working on the garden.
When Pattinson decided to move, real estate photographs had to be taken. To get the house ready, Rob turned to Hollywood house stager Meridith Baer to completely furnish it. The resulting photographs of the house didn’t show Rob’s furniture, which was obviously a good thing at that time.
While Rob wasn’t into interior design, the new owner, Jim Parsons obviously is. The photographs taken of the house for the new book show how Parsons had it decorated by Steven Johanknecht, a painter and art history student, and co-founder of L.A. design firm Commune.
Oy.
Help me please.Why?
First Ellen DeGeneres ruins John Saladino’s Villa di Lemma and now Jim Parsons has ruined the Twilight love shack!!
Why me???!! Why can’t they leave my favorite houses alone?
Ok. I’m just kidding…kind of.
There are a few rooms of the new decor that I sort of like, but mostly the new design makes me question the thinking behind it. To put it succinctly, it’s a disaster. I don’t know why I am taking it so personally, but I am. This is MY dream house! And now it doesn’t look a thing like it does in my decorative imagination!!
What I want to do today is show each room – from 1923 to 2016 and let you be the judge of “who did it the best.”
When did the house look its prettiest? 1923? 1998? 2004? 2013? 2016?
And this: If you need a refresher, or want to read the first story I wrote about this house with all the details, refer to the previous blog story HERE.
THE EXTERIOR:
The house is U shaped and wraps around a back stone patio where there is a large outdoor fireplace.
From the 1920s – an original floor plan. The only changes are the loggia is now enclosed and the kitchen and maids room were made into one large kitchen.
1922: These photos are not very clear and are hard to make out – but they show the house being built – using horses to excavate the hill. You can see the hill that rises at the end of the property. And you can see how this house was one of the first built in the neighborhood. Today Griffith Park is located behind that hill. Pictured is the original owner – Charles Seyler, Jr. It was his and his wife’s love of Alhambra from which the garden design was taken.
Seyler House, 1894, 2309 Scarff St. Los Angeles – located in the shadow of USC. This house was built for Charles Seyler, Jr. by Abraham Edelman who also built the Shrine Auditorium. Seyler and his wife sold this house to build the Los Feliz Spanish Colonial. This Queen Anne Victorian, above, still stands today, having just been restored! It’s really fascinating that two houses custom built for Seyler - born in the 1800s – still stand today in Los Angeles.
The front cover of this early interior decor magazine features the Los Feliz house, showing the stone steps that lead to the front door. Also you can clearly see the hanging lantern to the right of the front door. That fixture and the front door are still there today!
Sidenote: Look at this ad in the 1924 magazine!! Love this!!! “Swing spout.”
From the 1924 magazine: The façade. To the very left of the house is the-then open air Loggia. At some later date, the loggia was closed off with a window, becoming a small interior room. And to the very, very right with the low tiled roof is the kitchen, which back then was actually a maid’s room.
1924: At the very left, you can see how the loggia was once open to the elements with a short gate in the large arched opening.
2004: The house shown painted ochre, as it once was before it was recently painted white.
2013: Here, you can see the absolutely beautiful original flagstone drive. The main changes in the façade are the wood shutters were removed and black awnings were added, along with a new gate to the garage. The biggest change to the façade, though, is the color of the house. In the beginning it looks like it was a cream color. Later, it was tomato red when Tim Curry bought it. He painted the house ochre, which it remained for over 10 years until it was painted a beautiful white – as it always should have been!
The garage court: Notice the pierced stucco window on the top floor between the two paned windows. There are several of these odd windows in the house that add great charm. And notice the small black door at the very bottom. Does this lead to basement and the hidden wine cellar – a left over from the Speakeasy days when there was a hidden bar?
Not sure.
THE FRONT GATE:
1922: The front gate with the lantern – looks remarkably exactly the same over 90 years later!!
2004: Painted ochre.
2013: The beautiful, now white, gate – notice the iron work on it! Along the arch is a tiled border. The original lantern hangs from the arch, which has its own tiled roof. Everywhere in this house and in the garden are original details: tile work, iron work, and painted surfaces. And it’s all beautiful – understated, not overdone.
Today – the front entrance with the gate open. One of the main reasons why it is believed that Rob Pattinson sold the house is because it isn’t in a gated community. Jim Parsons is not quite the huge megastar that Pattinson was at the time and probably doesn’t require as much privacy from the paparazzi and eager fans who used to park on the street waiting for Rob or Kristen to emerge. THE BACK TERRACE:
From 1923. The back patio was originally paved with stone. The kitchen is the smaller building on the left with the lean-to roof. Today, there is a French door there so that the kitchen opens to the patio. That original palm tree remains today, although it is quite taller.
1924: notice the large awning placed next to the fireplace! That was a total surprise to see. Love the Addams Family type wicker chairs. The outdoor decor is so on trend today!!!
1924: The original outdoor fireplace before tiles were installed on the hearth.
1998: From Architectural Digest: The back patio. The center section is the living room with the master bedroom above. Both room have windows on the front side and the back side of the house to allow for cross breezes to flow throughout, cooling the house naturally.
1998: Architectural Digest – this shows the back terrace decorated by Tim Curry. Curry is English and he loves their Country Manor aesthetic. You can see how he extended that vibe to the outside. Instead of buying “proper” outdoor furniture – he chose authentic wicker pieces from the 1900’s Arts and Crafts Period.
Be sure to notice the beautiful original pavers on the terrace. These tiles were removed by a later owner, actor Noah Wyle, and replaced with GRASS!!!! After Wyle moved out, the next owner replaced the grass with tiles – but the tiles are now new – and lack the beautiful patina of these original ones.
And notice the now tiled bench on the fireplace – they tell the story of Don Quixote and were placed there by the Seylers. The room behind the fireplace was the chauffeur’s room – which was reached only by a “secret” panel in the study that hid the door. Today this is the guest bedroom.
Finally – to the right of the fireplace is a flowerbed with beautiful plantings – a short palm and climbing vines. Today, this is ALL gone – removed by Jim Parsons. You’ll see.
1998: I recently found this photo of the terrace during Curry’s ownership. Tim Curry said he spent 75% of the year out on this porch. You can see there is no gate around the pond. The next owner, Noah Wyle added that tall iron gate for his children’s safety.
2004: From actor Noah Wyle’s real estate brochure. You can see here the grass he installed over the courtyard probably to make a playground for the kids. But, it’s just a shame to lose the original pavers. Lesson: don’t mess with perfection!!!
And you can also see the lily pond with the new iron gate Wyle installed. He probably added the gate for his children’s safety. And, Wyle also had orange curtains put on the outside of the upper balcony, probably to block the sun.
2013: The back terrace staged for Rob Pattinson. When Rob lived here, there were countless parties on the terrace with his and Kristen’s friends.
2013: The night view of the back terrace, including the upper terrace with the snake shaped gully and the koi pond. I love the way this outdoor room is decorated – with the sofa and chairs nearby the fire for cold nights.
Although the weather in L.A. is wonderful, nights can be chilly year round due to the cold Pacific Ocean acting like a huge air conditioner.
2013: Notice the original bar at the far left – behind the carved door. All the lanterns are original to house – from 1923.
2013: The large tile above the middle French door is also original to the house. The wood shutters inside the house were installed by Pattinson.
2012: Here is how Rob Pattinson’s terrace was really furnished – when it was not professionally staged. Not nearly as stylish at all!!
2016: NEW - And this is the porch today – decorated for Jim Parsons and his partner Todd Spiewak by interior designer Steven Johanknecht. The decor sets the tone for what is inside – lots of tribal fabrics in purples and reds. I’m not a huge lover of deep purple and red together, which might be what is bothering me. But, this is nice, and it does match the style of the architecture.
And please – notice the beautiful tool set hanging next to the fireplace – that’s been there for decades!
Remember how the flowerbed to the right of the fireplace looked – with the palm tree and the vines? Parsons removed it all and replaced it with dark succulents to match the upholstery, I suppose.
The darling Jim Parsons showing us his Louboutins – standing in front of his dining room – you can see his new chairs.
THE KOI POND AND THE GROTTO:
2013: To fully understand the water rill/grotto/koi pond system – in this picture - you can see the hill. Now, realize this hill is quite tall – it is quite a hike up the swimming pool. What looks like teeth or a zipper are actually stairs. Starting at the top with the swimming pool is a stone waterfall. From the waterfall, the water cascades down the middle of the steps – along the rill. At the end of the steps – the water falls into the grotto. After the water leaves the grotto, it enters the snake-shaped gully and then goes into another waterfall that pours in the koi/lily pond at the end of the terrace!
TO UNDERSTAND EASIER, LOOK:
The water flows all the way from the top of the hill down to the back terrace. Amazing water feature.
1923: An early photograph showing the rill and the grotto and then the water emptying into the koi pond. There is no iron gate around the pond at this point but someone placed pots in front of the pond to perhaps keep people from falling in? Notice the bench made out of tiles at the right of the pond. All of this remains in the garden today.
1923: looking down at the waterfall – gushing into the koi pond at the back of the terrace. This really shows how forceful the water flow from the rill truly is. You can also clearly see the snake shaped gully where the water flows into before entering the koi pond.
1922. And one more early view of the water feature. The garden looks much barer here – because of course, it was all newly planted. Today, the tall back wall of the grotto is completely covered with ivy and flowers.
2013: The same view with the ivy covered grotto at the back wall. In front is the koi pond with the new iron gate around it that Noah Wyle installed. Here at the right – is the kitchen door, opened. When built, there was no kitchen door – it was added when it was renovated.
2013: The same night time view The grotto and rill are lit up, as is the swimming pool area at the very top of the hill. Notice the magnificent original dragon tree at the left that Charles Seyler planted when the house was built. There’s another huge dragon tree in the upper garden.
1998: This is a picture of the grotto during Tim Curry’s ownership. He planted the climbing roses on the grotto. Today, there are just a few of the rose vines left. Can you see the waterfall from the swimming pool at the very top of the rill? Just gorgeous!!!!!!!
1998: Close up of the left side of the grotto – showing the stucco wall with the small imbedded tile and tiny statute above. All these details are what makes the estate so special. Notice how deep the gully in the tile is.
1998: I love the old urns. I don’t think this garden was ever as pretty as when Tim Curry was here.
1999: And here is the man himself, actor Tim Curry, standing on the tiled bench, watering.
2013: View of the grotto, now covered in ivy – notice that the tile mural can’t be seen anymore – the gardener allowed the tiles to be covered by the ivy! So ridiculous!
2013: Here is a close up of the grotto – lit. The back is tiled and there is a cherub statue in the pond. It almost looks like gold in the lights.
2013: The view from the upper balcony off the master bedroom – looking towards the garden and back terrace. Hanging is the original lantern.
2016: NEW: Jim Parsons’s balcony. It looks like they painted the wood – black? Could that be right???? Of course the old lantern is gone, exchanged for a trendy shaped light that will be thrown out, I’m sure, by the new owner when Parsons sells this house. I just pray they kept the original lantern in storage. And why put down a contemporary rug just to be contemporary? This rug adds nothing to the decor.
2016: New: The back terrace today as decorated for Jim Parsons. I do like how he planted the lilac colored flowers to match the chairs. Notice how their gardener is a little smarter than Rob’s – the ivy has finally been cut away from the tiles above the grotto so you can see them!
It looks like they added a “sun” painting on the wall to the left of the grotto. Hmmm. And WOW! The iron gate in front of the koi pond that was installed when Noah Wyle lived here is now gone!!! That is fabulous.
Question. Do you prefer these urns or the more traditional English styled urns that Tim Curry used?
2016: From the book – showing the same picture in a different light – it looks like something was done to the tile – perhaps it was regrouted? Looks very strange.
THE WATER RILL AND THE UPPER GARDEN:
2013: The upper garden shows the swimming pool and the house – which looks so small here. You can see how large the garden really is from this view. And past the house – is L.A. – all lit up.
The upper garden – with stone trails that meander through the beds.
1923: I wish this was a better picture! An original view - from the hill at the halfway point, towards the house. Notice the two circles embedded in the stone on each side of the rill. There are several of these circles at three sections of the rill down the hill. The water collects in these circles on its journey down.
2013: The same view, almost 100 years later! The only thing to have changed is that the plants have grown older and bigger through the years. Notice the mosaic tile work on the sides of the rill. And notice – the pair of cherubs on each side of the circles.
2013: The same view, daytime, starting from the top of the waterfall looking down past a dragon tree. Notice the city view over the top of the house.
2012: And two friends of Rob’s taking the long, long walk down the rill. They have stopped at the two circles – each with a different carving inside. Also, the oval shaped ponds with the horsetail plants are placed between the circles – a decorative way to break up the long, long water feature.
1998: Tim Curry’s time. A close view of the water rill with the concrete steps on either side of it. In this photograph, you can see how old and worn the steps truly were. I suppose at some point they were restored? Tim added the succulents along the rill.
1998: A view from Tim Curry’s time: Notice the statues in the garden and also notice all the succulents, cacti and aloes that Curry planted. He used a lot of tall cacti to lift the eye upward and create height. But mostly, he planted the succulents to create a xeriscape garden.
2013: The dragon tree on the left is lit as are other strategic points in the garden. The bills to upkeep this garden must be immense. The labor, the lights, the electricity, the materials – it must be around $10,000 a month to maintain – maybe less, maybe more.
I do think that the bills were too much for Tim Curry which is why he left and moved around the corner to the smaller house with the beautiful garden where Colin Farrell lives today. Curry did say when he lived at this house that he started working again doing voices for cartoons just to make enough money to support the house and garden.
1998: Tim Curry sitting on top of the waterfall.
Where is Tim Curry today? Curry is 69 years old and three years ago he suffered a major stroke which left him confined to a wheel chair and no longer able to speak clearly. He recently sold yet another original Los Feliz house that he had renovated.
The Stone Amphitheater:
2013: The stone amphitheater sits to the right of the upper garden. Not sure if Curry installed the theatre or if it was part of the original garden design. Whichever, it is a wonderful addition. I can just imagine having musical friends come over and perform in this outdoor venue at dusk.
I wonder if Rob’s friends like Eddie Redmayne ever came to act out scenes from a Shakespeare play, like Romeo and Juliet. How romantic it must be!!!
1998: A view of the stone amphitheater. On the right side of the garden, the stone steps wind along garden paths, circling through the dense foliage. Along the back stone retaining wall, Curry planted lavender which cascades over the fence. It must be beautiful when it blooms. Notice the pops of red Curry used in the garden – which is no longer there today.
1998: Close up of the amphitheater steps made out of the stone. If you can’t have a private chapel, an amphitheater must be the next best thing.
2013: The night view looking down from the top to the house – quite a steep climb!
THE SWIMMING POOL:
1923: The swimming pool is solar heated. Originally there was a palapa as you can see in this picture. When Tim Curry moved in, the palapa was long gone. He saw this picture of the structure and began a long search to find its original location. He finally discovered the holes that held the structure in place and then built another palapa that looked just like the first one. And it looks like there was a second structure to the left and another waterfall.
Curry said it was too much of a hike for him to go swimming much. Rob Pattinson said he would be swimming, thinking he was all alone and there would be people around working on the garden.
1998: Here is the palapa that Tim Curry installed on the exact place were the original was. He used the same Arts and Crafts furniture up here at the pool as he did down at the terrace. Unfortunately, the papaya is no longer standing today.
Pretty in blue.
THE INTERIORS:
The original floorplan. The most fabulous thing about this house is how little it has changed over the past 90 years. The few changes made to the house include enclosing the loggia. Also note the kitchen area. In the 50s the maids room was removed and that area became part of the new, large L shaped kitchen
THE ENTRY:
1924: Notice how there were no neighbors. Today – Kirstie Alley’s house is located on that hill. Notice the lantern – that remains today. Love the potted plants. Interesting that in the 1920s this was a decorating tool used just like today.
1922: (Sorry for the writing on the picture.) The grand entrance hall with its staircase and checkerboard Terrazzo floors, here, with an oriental rug. The stair treads are wood and the rails are iron. Notice the niche on the landing with a Santos and a tapestry hanging at its left.
This room is amazing. Ninety years later and the décor is something you might see today. Classic = timeless.
1922: The entry hall – looking towards the living room. Placed here is a Spanish styled console, very fitting for the design of the house, along with an antique portrait. Here you can see portieres that divide the living room from the entry hall.
Notice how thick the stucco walls are! Do you like the 1920’s décor in the entry hall?
1998: Architectural Digest 18 years ago. First – let me warn you – I am in LOVE with the way Tim Curry decorated the house. I realize that it was, of course, styled by Architectural Design and the photographs were taken by the fabulous Tim Street-Porter, but – to me the way the house looked under Tim’s ownership is wonderful!!
Curry placed a wood table under the stairs. A lovely vignette of antiques sits atop it. Kilims rest on an antique leather stool and dog leads sit on the urn. Notice the English green wellies! A beautiful gilt antique mirror hangs on the wall. As far as decorative elements, nothing in this room has changed from 1922. The terrazzo floors remain the same, as does the staircase. Curry added a runner on the stairs.
2010: I found this photo of former owner Robert Luketic’s two dogs in the entry hall. He sold the house to Rob Pattinson and he left this console for Rob too.
2013: The entry hall. Now, remember this house was styled professionally. The décor is not my favorite, but at least you can see how the house looked when decorated – something that Rob and Kristen never did.
2013: And the view towards the front door and the powder room to the left of it. Notice the grill covered window in the door – and the stained glassed window above the stairs.
And now how it looks today:
2016: I like the furniture and I do like the runner. It looks like Jim Parsons might have painted the walls an artic white. They seem SOOO white. Too white?
Oh, I would love to decorate this house!
2016: And looking towards the back yard and dining room. You can see the runner here. Do you like it with this floor?
2013: And off the entry is the powder room – newly papered. I can’t imagine a more terrible paper, in my opinion. It takes away from the house itself. I can think of a hundred papers that would look better, but I would have probably left the walls plain.
THE LIVING ROOM:
1922. The main living area with French doors and windows that open to the front yard and the back courtyard. Through the portieres (WOW!!!) you can see the staircase/entry hall.
Can’t get over the portieres. I would so do that today!! They are still fabulous, 90 years later. Notice all the sconces that remain in the house today. Incredible!!!
1922: The fireplace is exactly the same as it is today with the carved mantel and tiles. Love the andirons and antique chair and the tapestry over the mantel. You can see the sun shining through the then open-air loggia.
Architectural Digest 1998: Tim Curry.
Love the way Tim Curry decorated the house and truly, besides the colors and rug, I wouldn’t change that much today. Linen slips? What’s not to love? That antique wing chair is to die for! All the little tables – gilt lamps, beautiful original stenciled and beamed ceiling – beyond wonderful.
This beautiful room is a testament to the architect Stiles Clements. I love the proportions of the room – the size, the height – it’s perfection. Curry notes that Clements was known for his exuberant designs but he showed restraint in this house. While there are thick stucco walls, deep recesses, arched doorways and red tiled roofs - the excesses of this style are missing: Juliet balconies and masses of wrought iron. It’s just classic and beautiful.
Again – interior design over 18 years ago and it’s still wonderful.
1998: Close up of the right side of the living room – notice the layered striped textile on the slipped sofa, love that. And notice the beautiful tiles on the carved mantel. Curry’s decor is all so English looking – and since he is English – it makes total sense. I especially like how he loves patina.
Interesting is how in 15 years small décor elements that have changed: pillow treatments, for example, have really changed. Today, you would have only 2 or 3 pillows, at most, on the sofa. And all the candlesticks – today you would have only one or two lanterns or votives. Also today, you wouldn’t hang so many small paintings – just a few or a gilt mirror instead. Finally, I wouldn’t use this type of area rug, instead I would use a seagrass and layer smaller rugs or a zebra over it.
1998: close up of the left side of the living room, showing the loggia to the left of the fireplace. Notice the curtains, how beautiful they are. There are two layers, one a heavy cognac colored fabric, and a second lighter beige fabric. Of course they are way too long for today – but back then, they were perfect.
1998: And looking back towards the entry hall, Curry had two vintage leather armchairs in the corner. Pattinson put a piano where these chairs are.
2004: This very small and blurry real estate photo is of the house when Noah Wyle sold it. Here, it shows the living room furnished with white slipcovers and French chairs. This is almost exactly how I would decorate this house!
2010: The owner Robert Luketic who sold the house partially furnished to Robert Pattinson. His furnishings left much to be desired – they really didn’t enhance the style of the house.
2010: But I do love Luketic’s matching leather wing chairs that flanked the fireplace.
2012: There is only one published photograph of the living room as it was when Pattinson lived there. Here, he is at his rare vintage piano, gifted him on a birthday by Kristen Stewart.
Above is a silver covered guitar. And in this Vine Video, you can make out his sofa, a leather Chesterfield. And yes, his jeans are falling off without a belt and he has a huge hole in his t-shirt. Can you say Hobo? Today at 30, he is no longer a Hobo.
2013: Pattinson has moved out and the stagers are ready to furnish the house for the real estate portfolio.
2013: As furnished by the stagers. Pattinson installed the wood shutters throughout. They do look nice, but I would have gone with curtains instead – or at least layered curtains over the windows. Here you can see the gorgeous painted ceiling with carved beams – untouched for the past century. The furnishings are too contemporary and glitzy for my taste, but the room does look beautiful properly decorated. I do prefer the white painted stucco walls – over the yellow that Tim Curry had them painted. Interestingly – when Curry moved in the interior walls were builders white, which he couldn’t wait to repaint Tuscan yellow.
The view towards the back patio – showing the wonderful original fireplace. If I lived here – I would keep these doors flung open like this all the time.
The view towards the fireplace straight on. You can see through to the study out towards the garage court outside. Since this is main living room/family room – where is the TV?
Apparently this is where the TV is hidden which also makes the living room a screening room.
I would place the flatscreen where the mirror is – and hide it behind a painting or tapestry.
A close of the stenciled and carved beams and ceiling.And in 2016???
2016: Jim Parsons. Well, what can I say? Not much. Just awful. I’m SO sorry to say this! I don’t want to hurt anyone’s feelings, but why? I don’t understand this!!!
One positive – Rob’s shutters have been removed! Yes! This is a plus.
2016: Another view towards the foyer. The designer said that since there were the elaborately painted ceilings – he wanted to enhance them and so he wanted to “steer clear of neutral furnishings that can’t keep up with the architecture.” Huh?????
What does that even mean?
Art Deco chairs in the Spanish Colonial house? Why? And that fabric? And those pillows? I don’t understand why nothing seems to relate to anything at all. And the gray curtains really mean nothing at all. This is so confusing.
2016: Closeup of the fireplace. Original beauty. The antique chair is beautiful too.
THE LOGGIA:
The loggia is off the living room and is on the front side of the house. It’s a small space that was once open to elements, like a covered porch. It was enclosed at some point in time. Tim Curry used it as a library.
1922: The loggia is at the very left of the front. It looks like a black hole, but really there is no window there. You can just see the iron gate that separates it from the outdoors.
Architectural Digest: 1998. Tim Curry. And here is the charming loggia. Leaded glass windows over look the garage courtyard. The beautiful arched ceiling was painted blue and the walls were chosen to contrast with it.
Again, this is such typical English décor by Tim Curry. Love the antique library ladder and the settee under the window. Love the curtains too, and the Kilim. Notice the old fashioned telephone. Curry really has a such a great aesthetic.
2013: The loggia styled for the sale. Not sure what is going on here – it looks like they are hiding something behind that screen. Not sure what though. The ceiling has been painted white! Such a shame!
And the decorative wood trim around the window has been painted dark. The designers missed a chance to make this a charming library just as Curry had done. Shelves would have concealed whatever is behind that screen - as this room is now, what is it good for except for one person to sit in?
2016: Jim Parsons. This does make a great card room. I like the wallpapered ceiling. Reminds me more of a small room in a hotel. Compare this to Curry’s library.
THE STUDY:
The study is by far the most interesting room in the house. It is located off the right side of the fireplace. It leads to both the back terrace, the guest room and bathroom and the back door and garage – so it gets a lot of traffic. But it’s the secrets this room holds that makes it so interesting.
Because the house was built during the prohibition era, the owner had his own speakeasy installed in this room. Apparently this was typical for houses built during this time in Los Feliz and probably all over the U.S. The study is fully paneled and by pressing a hidden button on the built in desk, a portion of the paneled wall moves to reveal a steel vault with a false floor that leads down to an air-conditioned controlled wine cellar in the basement!
On the other side of this desk, another panel opens to reveal a hidden bar whose walls were originally lined with menus from ocean liners and hotels. And, on the opposite wall, a third panel opens which leads to the hidden chauffeur’s quarters – now the guest suite, which is located next to the garage.
Unfortunately, there are very few pictures of the study as it was back then. Even the original floor plans give NO hint to the three hidden panels – and what is behind them – they are only drawn on the plan as closets.
Architectural Digest 1998: Here’s a tiny view into the study – showing the paneled wall where the hidden door to the chauffeur's suite is. This is block paneling with a decidedly orange stain.
1998: This view shows the study’s with the banquette in a flame stitch upholstery that Tim Curry used.
2004: A tiny, blurry real estate picture shows the study when Noah Wyle sold the house. Here you can see the built in desk.
When Rob Pattinson put the house up for sale – I was ecstatic to finally see the hidden bar and wine cellar! But – imagine how disappointing it is to not be shown this, nor is any mention even made of this in the brochure – though in Wyle’s real estate brochure the hidden rooms are outlined in detail. Maybe when Jim Parsons sells, we will finally get to the see the hidden bars.
2013: This room staged for Pattinson is a disappointment. Not sure how this decor fits the house’s architecture at all, but the stagers must have liked it. They painted the paneling black and turned the study into a tv room. The once painted and barreled ceiling is now plain white.
And notice, most terribly - the block original paneling has been removed. The built in desk was also removed. Not sure if Rob Pattinson removed it – or did the previous owner Robert Luketic. Or – did the stagers have it removed? Where are the hidden stairs to the wine cellar? Where is the hidden bar?
And what happened to hidden door to the chauffeur's room. And the light fixture in this house with all the original sconces and fixtures?
2013: And looking towards the other direction. Whew. Well….. This room could have been a knock out, instead, the décor is just bad. Such a shame.
2016: Jim Parson’s study. Oh well. What can I say? I do like the curtain fabric.
2016: And looking the other direction.
The Guest Room:
2013: This tiny guest room which was actually the chauffeur's room. The stagers wallpapered the room and tried to make it appeal to the younger crowd, but the house doesn’t call for this kind of decor.
2013: The guest bath is a total surprise. Rob had recently said he was having plumbing work done at his house and maybe he meant he was updating this bathroom.
The white marble and fixtures are gorgeous and I must say I do rather like the mosaics for this tiny guest bath. Wish we could see more of it! LOVE!
2016: Jim Parsons’ guest room. I actually like this room. Not sure it’s good with the architecture, but I do like the wallpaper and decor. The wallpaper is the popular and very trendy: Cavern Home Tapestry HERE.
THE DINING ROOM:
To reach the dining room, you walk back through the living room into the stair hall and take a left. Or you could just walk across the courtyard!
Architectural Digest 1998: The dining room designed by Tim Curry. Here he decorated the room with a striped dhurri and flame stitched antique chairs.
Notice the curved arched ceiling – it’s stenciled again – and it is just beautiful. The iron sconces on all the walls are original to the house and remain there today. The carved wood butler’s door opens to the kitchen and is also original to the house. This is the door that the butlers used during dinner parties. At the right is the then-newly opened arch that leads to the kitchen/breakfast area.
Before the kitchen was enlarged, there was no opening here – and that part of the kitchen was the maid’s room. Today – this arch has since been closed back up again. As much as I don’t care for flame-stitch, I LOVE this – love the rug, love it ALL!!!
2004: Another bad real estate photograph of Noah Wyle’s decor which seems very nice. He seems to have kept Curry’s wall colors.
2012: This photo is a rare picture of the dining room when Rob and Kristen lived here. Their friends posted this on their Instagram while eating take-out. You can see they didn’t really decorate the house, though the chairs and table are very nice.
2013: Here is the dining room decorated by Pattinson’s stagers. The ceiling, with two chandeliers, is stenciled and painted – again original to the house. And it is just so beautiful! It looks like this is Rob’s table left here, but with new chairs.
2013: The door opens to the kitchen and there is also the original wood butler’s door. Through the French door is the outdoor patio that connects to the large L shaped kitchen. This back patio would be a great place during a party to set up a quiet, second bar area.
2016: Jim Parsons. The dining room now is purple. Seriously. Or maybe it is Maroon. I don’t understand the Art Decor table with those chairs. Or the antlers mixed with the original iron sconces. I mean, don’t things need to relate to each other in some way – by style or material or historical reference or color? The rooster says it all.
2016: The other view towards the entry hall. The antlers are custom. The table, Art Deco. The chairs Brazilian. The console from Mars.
THE KITCHEN:
The large L shaped kitchen was once three rooms – a room with an eat-in banquette and kitchen, a service porch and a maid’s room with a bathroom. At some point, the maid’s room and bath were demolished and the space became all one room.
2004: The kitchen was further remodeled at one point with limestone counters and backsplash.
2004: Noah Wyle. New professional appliances were installed and a quatrefoil window was installed over the range. The roof was painted gray with dark beams.
When Robert Luketic moved in, he painted the cabinets a trendy gray and the ceiling and beams were painted white and he installed new light fixtures. He also refinished the hardware. Besides updating the kitchen, he also updated the master bathroom.
2013: The L side of the kitchen. There are now two sinks and two dishwashers. This area acts as a butler’s pantry with the built-in shelves to the right. The French doors here lead to a secret garden behind the kitchen. When Rob and Kristen lived here – there was a flatscreen on the wall above the second sink.
Here you can see the outside patio off the dining room and kitchen. Under one cabinet is a window that looks out to this patio. The stylists added the new horn chandelier which is a great choice. I love the kitchen and think it’s a fabulous space. Love the runner.
And looking at the wide part of the kitchen Notice the tile mural in the arched niche at the far right. Just beautiful. Why would you ever want to change this? Right?
2016: Of course the beautiful kitchen is now completely changed for Jim Parsons. The gray cabinets are BM’s Hunter Green. The wallpaper is by Marthe Armitage. New copper backsplash and new hardware.
2016: The cabinets look blue in this light. View to the back secret garden.
2016: The original cabinet in the butler’s pantry.What do you think of the new kitchen?
UPSTAIRS:
2013: The landing leads to the two bedrooms upstairs, along with the bathroom with its original tiles and sink.
2016: For Jim Parsons – the tribal inspired runner in red, along with the original (thank God!) light fixture.
THE MASTER BEDROOM:
1922: The Seyler’s master bedroom with another curving ceiling that matches the ceilings in the loggia, the study, and the dining room. Twin beds – even before the Hollywood censorship! Still, such a pretty 1920s bedroom. The arched doors on both sides of the beds open to the bathroom and closet. Beautiful French table and chair! And I love the chintz pillow on the floor. Just charming!
Architectural Digest 1998: Tim Curry’s Master bedroom. Beautiful! Dreamy!!! And so romantic. This room sits above the living room and has the same set of French doors on each side – at the front of the house and and at the back overlooking the courtyard. Again, with the cold Pacific Ocean acting as an air conditioner, the placement of these French doors allows for cross ventilation. Love the Fortuny hanging sconces. Love the arched wood doors – and the painting above the bed. The floors are hardwood, but Curry has placed a large textured rug over most of the planks. He used an old carving as his headboard. Beautiful antique tufted leather bench in front of the bed. 1998 – but still good for today!! All this furniture and painting is still used by Curry today – in fact, most of the furniture in this house followed him to all his later homes.
2004: Noah Wyle used a beautiful four poster bed and an antique chinoiserie chest.
2012: Robert Luketic showed the bedroom on his Instagram. I do like this – with the paisley sofa and matching lamps – with a tapestry above the bed. The walls were painted gold here. Those dogs!! They are gorgeous.
2013: Shows the bedroom as decorated for Pattinson by the stagers. The ceiling is so beautiful with its original subtle paint job and the room is so romantic and dreamy. Must be wonderful sleeping with the doors open or having coffee on the balcony. I love the double arched doors. The closet is through the doors and then another set of double doors lead to the bathroom. But…it’s a bit too glitzy for me. I still prefer Wyle and Curry’s bedrooms.
2013: The view towards the front yard and the landing. Was the vintage armoire Pattinson or Luketic’s?
2016: For Jim Parsons. Lord, help me. Please. Why? Why? I can’t even believe this!!! Speechless. Let’s just say the interior designer is blind and he just picked out things and threw them in the room without any regard to color or style. I don’t understand this AT ALL!!! The white sheepskin takes the cake though.
1998: Forgive the writing on the picture. This is the master bathroom when Tim Curry lived there. The walls were stucco, painted Tuscan gold and he added a vintage chesterfield sofa here. Love the curtains and the wonderful light fixtures.
2013: Luketic remodeled the bathroom – adding limestone floors and tiled walls – which matched the limestone in the newly remodeled kitchen. Again, the ceiling is barreled.
2013: And looking the other direction at the large walk in shower. I don’t care for the new light fixtures as much as Curry’s though. Love the stucco windows. Aren’t they fabulous? There are several like these throughout the house – you can see it in the outside pictures.
THE GUEST ROOM:
1923: Guest room – with hanging sconces and French wood bed frames. Love the chintz curtains and slipper chair!!
Architectural Digest 1998: Tim Curry painted the guest room a warm green. The portrait is Sir Henry Irving, the first actor that was ever knighted. Not sure if the French art nouveau sconces are original to the house or not. I don’t think they are, judging from the looks of the other iron sconces found throughout. The desk is original Craftsman. Curry stated that when he moved in, the walls were painted realtor’s white – which he hated! So he repainted them all in shades of ochre and moss, great colors no doubt, but I love the white walls as they are painted now.
2004: Noah Wyle continued the all white décor with French chairs and settee and bedroom with green walls, perhaps left over from Curry.
2013: The guest room staged for Rob Pattinson done in the reds. The drapes would be nice, but they are way too short. And the suzani is too big for that wall space, but still, the room looks nice.
2016: For Jim Parsons. This is my favorite room in the Parsons house, I suppose. I do like the curtains and the linens. I don’t like what they did to the ceiling – at all. And the light fixture seems too small.And that’s all the rooms.
I would have to say that the winner of the Los Feliz house, for me as the best designer during the years is Tim Curry, inside, and outside in the gardens.
Who was your winning designer? 1923, 1998, 2004, 2013, or 2016?I do know this – that the newest design created for Jim Parsons, seems so in tune with much interior design today seen in magazines and books: disjointed and not very pretty. Maybe I’m just too old? But, there are young designers that I love. It just seems that in the need to be original and to stand out, so much design today is just confusing.
While writing this story, I did wonder if I had bought the house, and money was no object, who would I hire to design it? Maybe Suzanne Rheinstein or Rose Tarlow or Daniel Romualdez (!) – it’s fun the think about. Tell me who would be your first choice, money no object.
Still, when it’s all said and done, I love the house itself and tried to think, why? I love that it’s original and hasn’t changed that much through the years. I love that the foyer has the original tiles and the sconces and chandeliers are original. I love the layout and I love that it’s not huge – it’s 3 bedrooms and 3 baths. The scale is human. It’s warm and welcoming.
And then there are the gardens. It would be hard to think of another house, that isn’t a mansion on some grand estate, with gardens like these. The fabulous water feature - the tiled rill that cascades down from the high hill where the rock lined swimming pool turns into a waterfall, which then pours into the grotto and finally gushes through to the koi pond at the edge of the patio. There is the stone amphitheater that invites nighttime musical and acting performances. There are the climbing roses, the lavender, the succulents and boxwoods that make up much of the landscape – along with the original dragon and palm trees that have survived over 90 years now. The patio is a room itself, with a fireplace and lots of cushy seating, it’s a perfect place to relax alone or to entertain.The grounds with the meandering paths are romantic and musical with the waterfalls and birds chirping. Add to this, the city views that are seen from the back property, when at night L.A. becomes a twinkling array of lights.
After a night time party given when Rob Pattinson still owned the house, a guest tweeted “is there another garden as beautiful as Robert’s?” – probably not! And while the house today is decorated in a way that I don’t understand, it probably won’t be long before it changes hands, yet again and there will be a totally new look, again. I hope!
To order the book with the Los Feliz house, just click on the picture below.
AND, For Memorial Day:
One Kings Lane is having HUGE sales – this one is their Warehouse Sale, go HERE to shop.
or click HERE for the Jewelry blowout sale.





















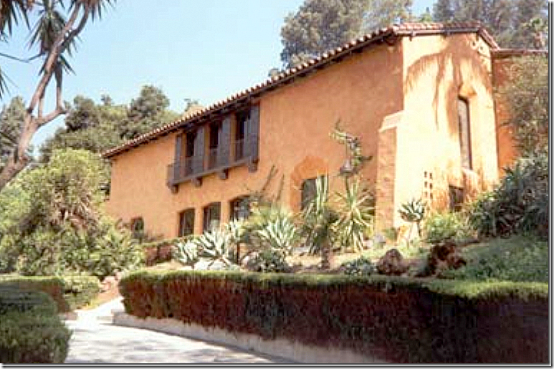








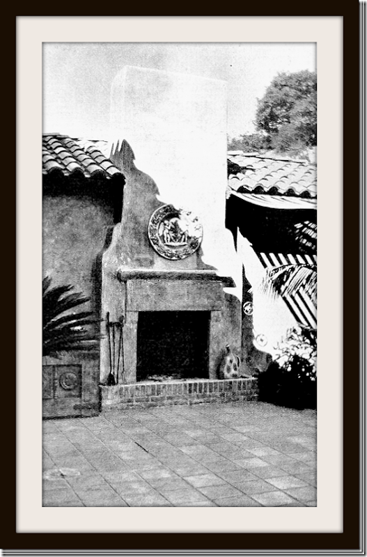












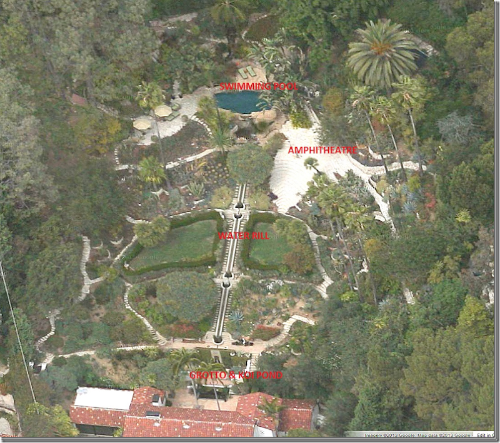
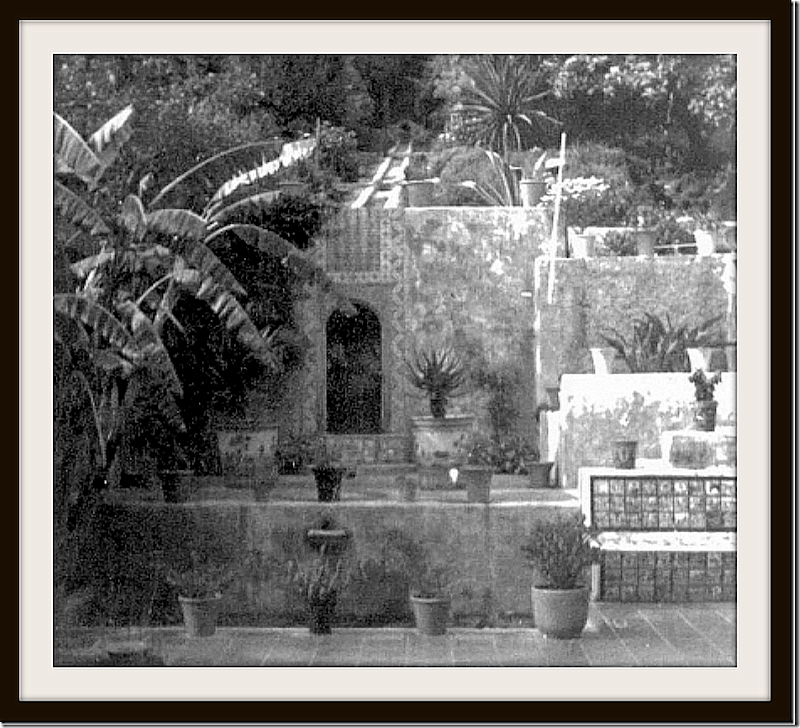



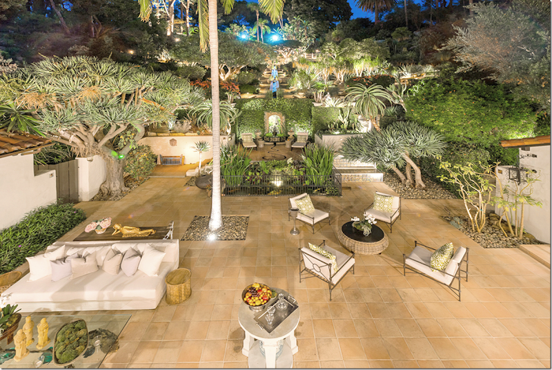



















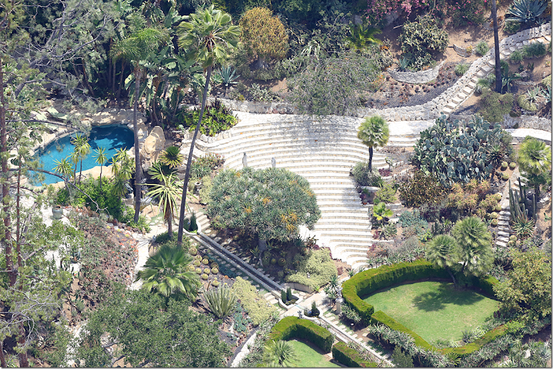

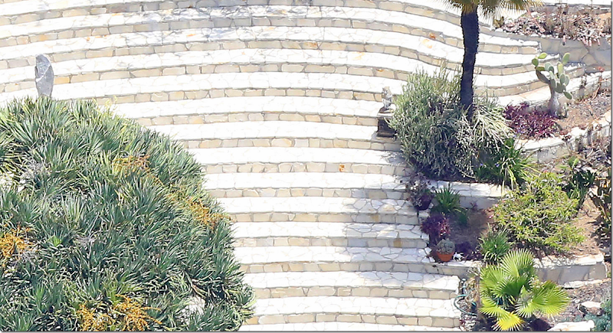







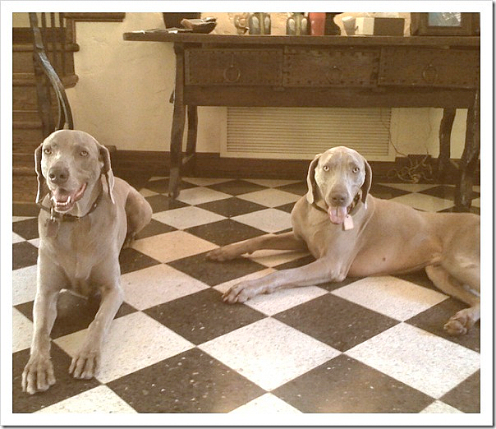

















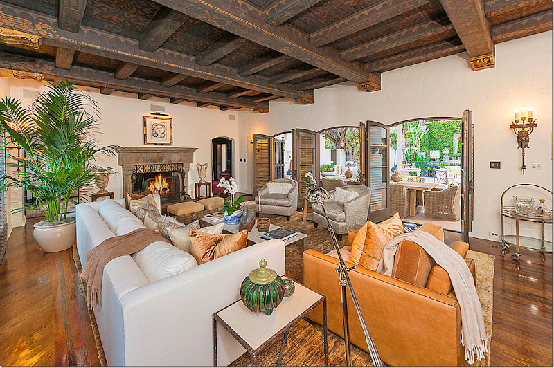


















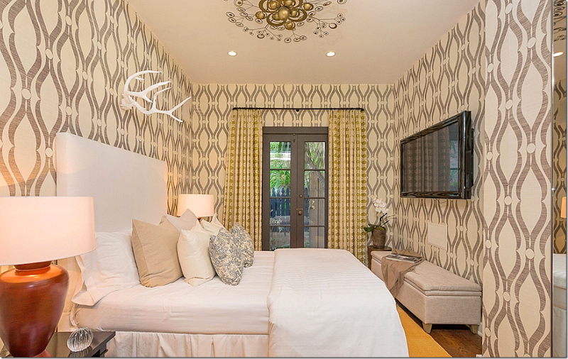


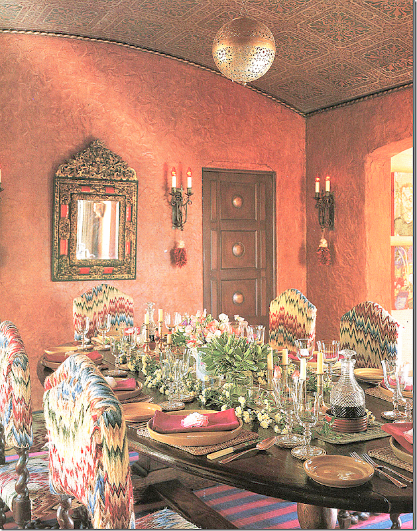








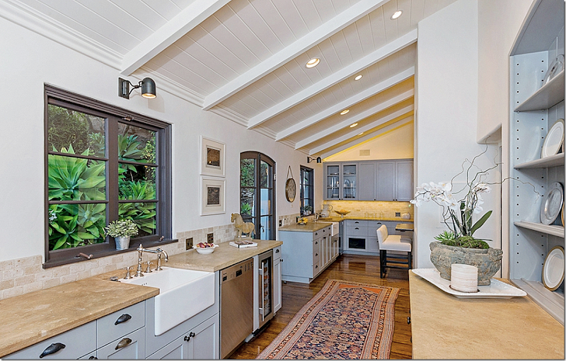





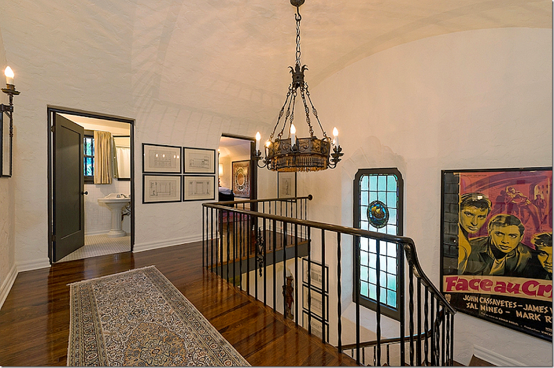
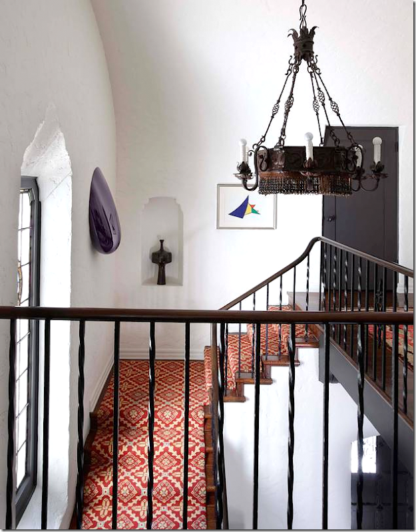

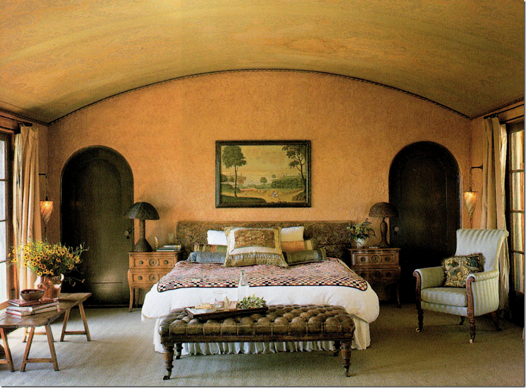





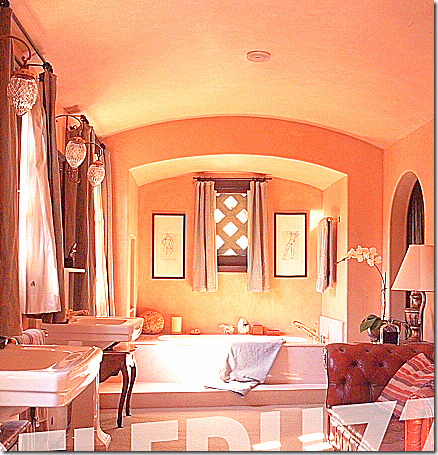


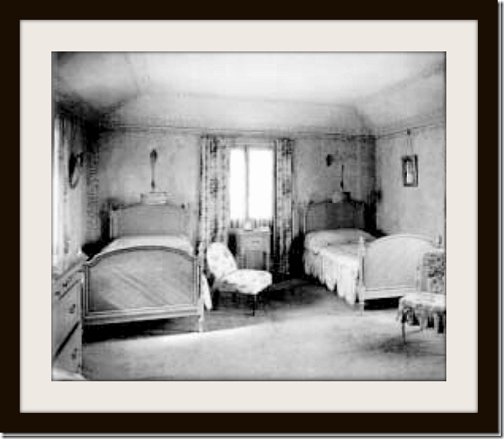
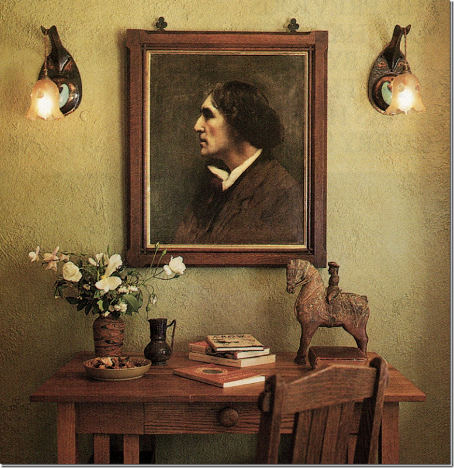
















0 comments:
Post a Comment