I think everyone knows how much I adore the work of Suzanne Rheinstein. I really don’t think she’s ever made a mistake or a misstep. A gracious Southern woman from New Orleans, she now lives in Los Angeles and has a beautiful apartment in New York City – three of the best cities there are. Her L.A. house is a classic – through the years she has updated it and enlarged it – but each change is just a bit better on the already perfect interiors. Her spaces are filled with delicate and feminine antiques.
Rheinstein’s credo is “Have fewer things but better things.” Now, why can’t I just listen and learn? I want to be someone who has few, but fine things instead of a house with lots of inexpensive things bought to satisfy more of an itch than a need!!!
Suzanne Rheinstein’s NYC apartment – entry hall.
Besides her interior design business, she runs Hollyhock, a décor shop, where she sells her own furniture creations, and designs a fabric line for Lee Jofa. On top of all this, she is a mother to Kate and a grandmother to two darling girls.
There is nothing better than having a mother who has refined taste and a house full of antiques! I know – I have one. My own mother (HERE) passed down her love of good design to me – I’m lucky to have inherited her treasures that didn’t make it through a remodeling or were no longer needed after a move. My love of French design came directly from her and now, I hope I’ve passed that down to my own daughter who just moved into her first apartment after college. Elisabeth went shopping in my house and garage to fill it up. I can’t imagine how much fun it would be to get extra accessories at the Rheinstein home!
When Kate Rheinstein married, Suzanne turned her and her neighbor’s backyards into the perfect wedding venue. Her chuppa was a 17’ tall maidenhair fern creation.
After Kate’s wedding to Alexander Brodsky – they moved to his hometown of New York City. And, this month, we get a glimpse of her new NYC apartment on the cover of the May Elle Décor. It’s a stunner! It’s also a great example for young couples who love antiques and fine design, but who also want a youthful vibe. Kate’s apartment is the perfect balance between old and new.
This is the second time Kate Rheinstein Brodsky’s apartment has been published. Her first marital home was shown in the same magazine in 2010. How fun it is to compare her former and current apartments – and to see how much her taste has evolved in the past five years.
I dug out my old Elle Decors to find that story (not really!! That’s what Zinio online magazines are good for!) to show you both versions of the Brodsky’s abobe.
Enjoy!!!
The Brodsky’s first apartment on the Upper East Side was 1800 sq. ft., while the new, nearby apartment is around 3600 sq. ft. While Suzanne seems to have helped with the first apartment just a bit, the new one is all Kate. She had worked for Elle Décor and now owns a fabulous décor/antique shop called KRB. It’s obvious Kate is full of talent and her apartments are proof of that.
The First Apartment – Elle Décor 2010
In the first apartment – the color is the most defining element – the walls are rich golden yellow/orange. The public rooms seem to glow. The sisal underfoot adds to the sunny, casual feel. The room is painted Farrow and Ball’s Orangery – which Kate repeats in the entry in her new apartment. The bookshelves are painted Farrow and Ball Mahogany.
The mantel came from Suzanne’s Los Angeles home. Much of this furniture, like the French chairs and the slipper chairs, is reused in the new apartment – covered in different fabrics, of course. I love that long, Oriental coffee table.
The living room view that faces the fireplace. Much of the art work is from Kate’s husband, Alexander. He has been collecting art since he was a teenager. This large photograph now hangs over the fireplace in the new apartment. Also, both pairs of lamps in the living room wind up in the new living room.
The windows on the right side of the living room have a lovely fabric valance, while a French desk, which belonged to Kate’s grandmother, stands in front of the windows. The trim on the valance gives the curtains a slight Oriental vibe – Kate and Suzanne worked on this design together.
And, on the left side of the living room is an antique settee from Hollyhock that is covered in a Rheinstein fabric from Lee Jofa. The tiger silk velvet slipper chair was a gift to Kate from her mother. Both these pieces are in the new apartment, as are the airplane prints.
In the first apartment, with only one daughter at the time, Kate chose to not have a formal dining room – saying in Elle Décor that they don’t have sit down dinner parties. Of course, this all changed in the new apartment, which has a proper, large dining room. But here, the family room was more needed than a formal dining room. The antique Austrian chandelier came from Hollyhock and is now in the new apartment’s formal dining room!
Meals were taken at this drop leaf table in front of the room’s windows.
The wallpaper in the kitchen is the famous Trixie by Albert Hadley.
In the master bedroom – the walls are F & B Teresa’s Green.
In the nursery, the bed comes from Ballards and the wallpaper is from Sister Parish. I love the green with the pink.
The shower curtain is a Porthault sheet! The bathroom is small but lux with subway tile that runs up the walls. Nothing looks better than tiled walls – and subway is so affordable, why not put it everywhere?
The New Apartment – Elle Décor 2015
The Brodskys with their two darling daughters.
The wall color in the foyer might seem familiar - it is Farrow and Ball’s Orangery, the same golden yellow/orange found in the first apartment’s living and family rooms. But – this is the only room where the two apartments look alike. Notice the settee from the 1st apartment – still recovered in the Rheinstein Lee Jofa fabric. The door is covered in leather, similar to one found in Suzanne’s L.A. kitchen. The ceiling was designed to hide electrical wires and the floor is a black and white stone.
In the Elle Décor article, Kate says that this apartment does not have a grand Fifth Avenue address and thus, they kept the excesses and dressiness a bit muted. The moldings are not imposing, the hardware is not fancy – this is all by design.
The fabulous living room! Just gorgeous! As you can see the major change in this apartment is it is mostly green – Kate’s favorite color. Quite a huge difference from the sunny yellow/orange of the last apartment. The sisal area rug keeps it a bit casual, despite being filled with grand antiques like the console table from Christies. The ceiling is Farrow & Ball Wimborne White in full gloss – which is a great effect. The biggest change came in the renovation when the library was opened to the living room – creating a three room enfilade from the dining room.
The sofa is slipcovered in a Bob Collins & Sons chintz. The chairs are from the old apartment, newly recovered.
The wall behind the fireplace is antique mirror.
A view of the library doors – painted a glossy black. The doors are a new addition to the apartment. They were made very tall and very thin, reminiscent of a French apartment – aren’t they pretty with the brass doorknob? The side table was in the bedroom of the first apartment.
There is a new coffee table here – which is beautiful. I could look at this forever!!! I love the check on the back of the antique painted bergeres – again, it is a less dressy, more casual look.
In the corner is a set of prints. Under them is a game table with French chairs.
The Christies console is used as a drinks table – it sits under the large photograph first seen in the previous living room. In the corner is a desk – and next to it is the tiger silk velvet slipper chair that Suzanne gave Kate for a long ago birthday present.
Tulips sit in the corner under the prints.
The library is an olive green – here you can see the newly made doors. The shelves have brass detailing like Hadley’s for Brooke Astor.
Close up of the shelves. The color is BM Ponderosa Pine.
At the other end of the enfilade is the formal dining room – also with its own newly built black doors. The floor is modeled after a David Hicks pattern and the wallpaper is by Gracie. But – in a genius move, Kate chose not to have the paper painted, instead she used only the background which is a nice contrast to all the green. The chandelier is from the first apartment’s family room. With its modern art and leather chairs – this room has a more youthful vibe to it and shows other couples how to mix old and new – and not have too much of a grown up feel.
The kitchen is BM Courtyard Green. The floor is linoleum. A riot of green, white, and black – this definitely has a wow factor.
We don’t get to see the blue master bedroom – the color requested by Alexander – but we do see his bathroom, with walls of black Saint Laurent marble. His cabinets are black glass with brass! Limestone floors. Stunning.
The girls’ bedroom was really the master bedroom. But the Brodsky’s took the smaller room because this one was isolated from noise which comes in handy during large parties that they now have here – as opposed from the last apartment where they didn’t need a dining room. The beds were made by Hollyhock and I spy the same pink chair found in the first apartment.
So which is it for you – the first, smaller apartment in sunny yellow/orange?
Or do you prefer the cooler colors of the new, larger apartment with the gracious enfilade and the charming chintz? I’m Team New Apartment all the way!!!
If you are in NYC be sure to visit Kate Brodsky’s shop – KRB. If not – visit online HERE.
The shop is filled with antiques and accessories – that have the same feel as her apartments.
Even the green paint makes an appearance at the shop.
I love these antique footstools – wouldn’t they be fabulous by a fireplace?
She has a lot of opaline glass, here in green! Look at the lamp – to die for!!
And these lamps are fabulous!
Green velvet antique chairs.
And a beautiful settee. Visit KRB’s online shop HERE.
And finally:
Suzanne Rheinstein has a new book coming out later this year! Pre-order it by clicking on the picture below. I can’t wait!!!!
If you don’t have a copy of her first book – At Home - you can order it by clicking on the picture below. It’s a must have for any design library.
I hope you enjoyed this mother – daughter story, I know I loved comparing the two apartments.
Remember – you have until this Saturday night to enter the Antique Drapery Rod $1,500.00 giveaway HERE.

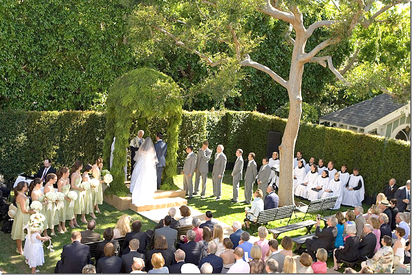

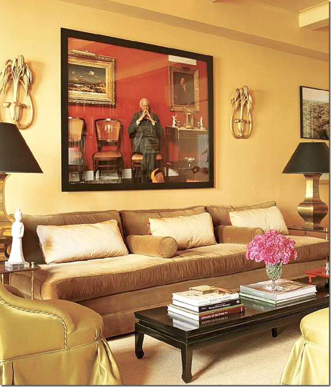
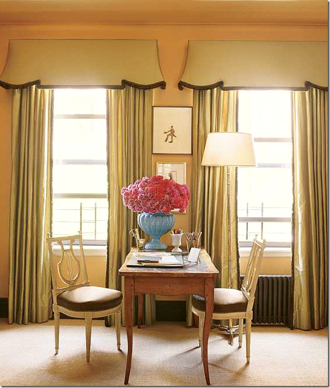
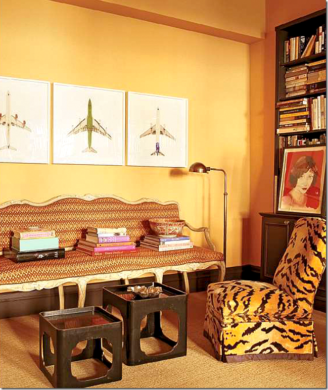
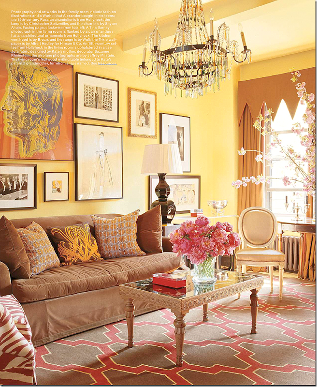
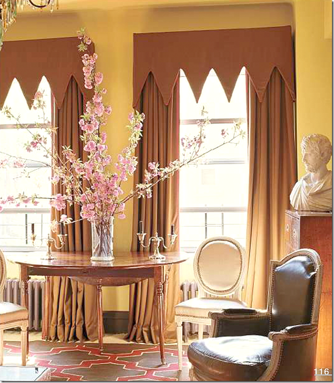
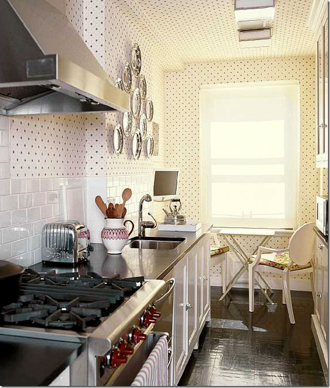
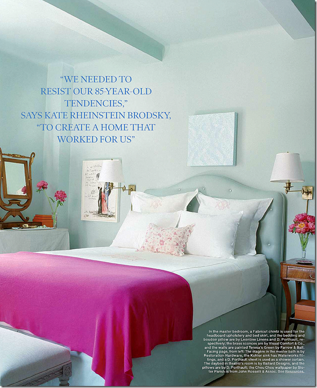
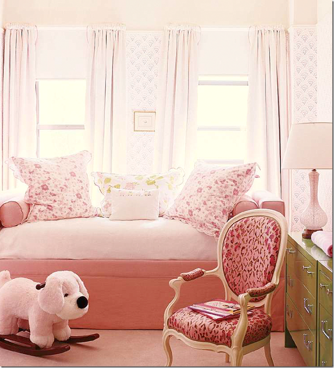
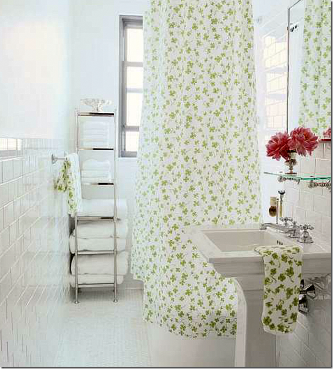
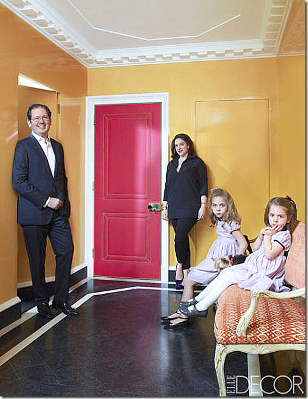
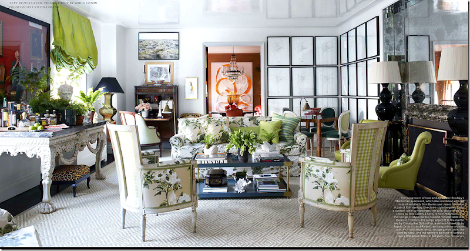
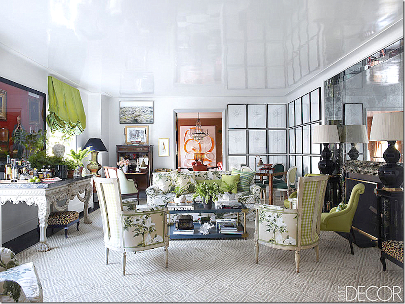

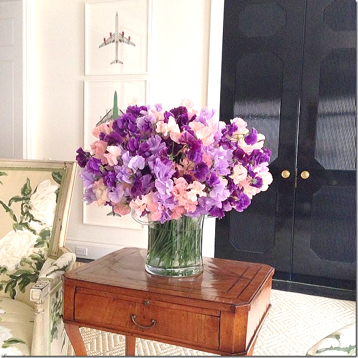
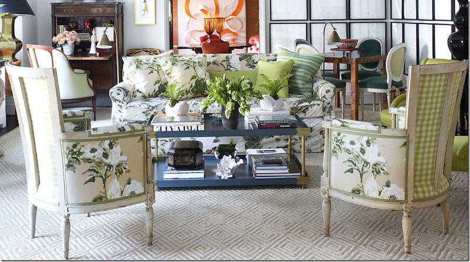
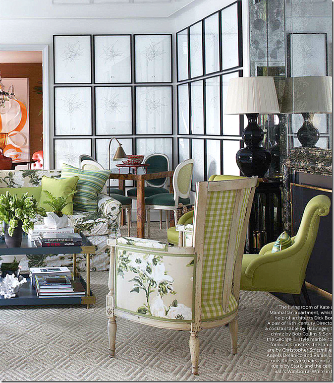

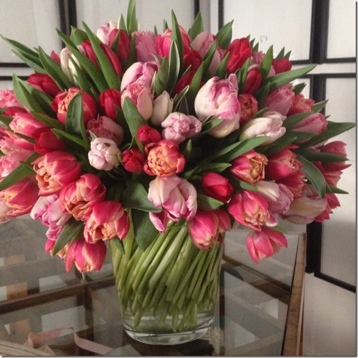
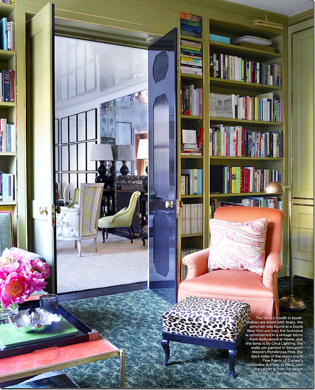
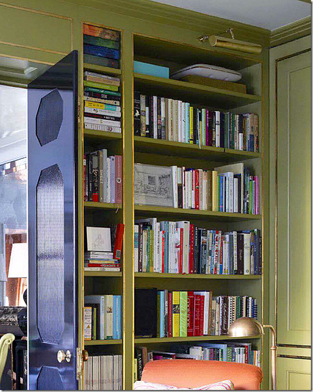
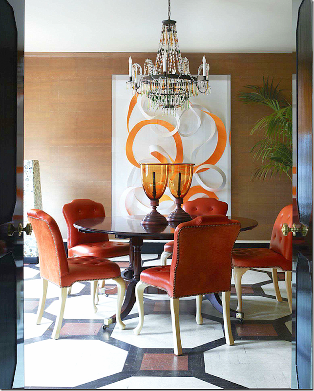
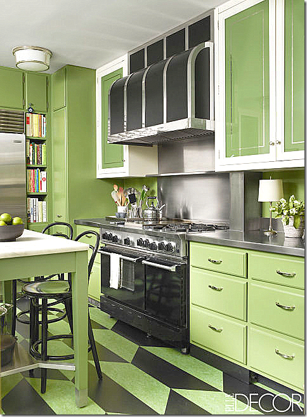
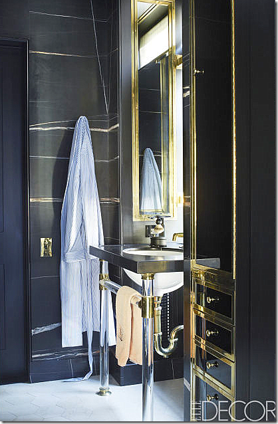
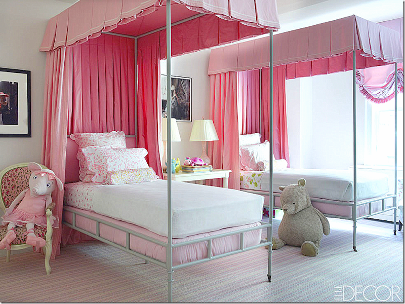
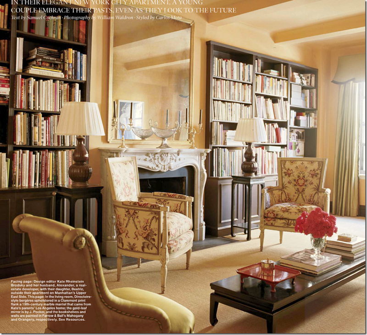

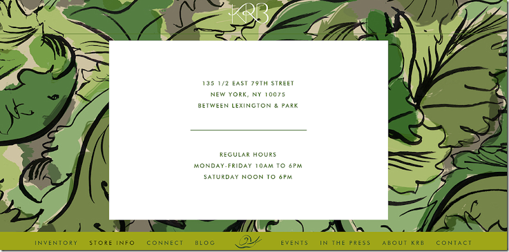
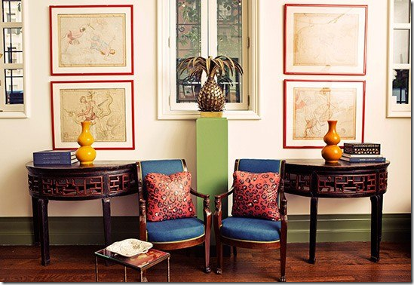


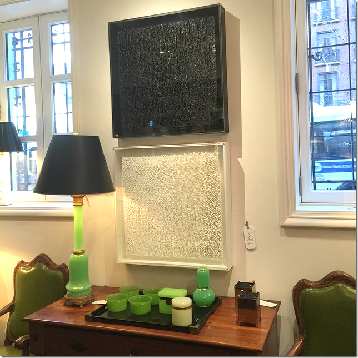


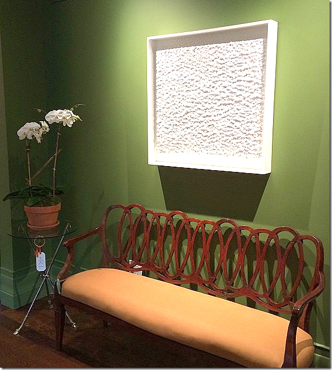







0 comments:
Post a Comment